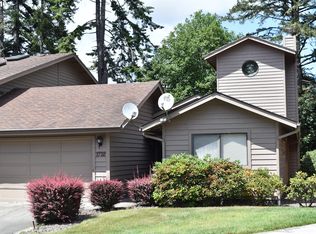Sold
$265,000
1728 Arch Ln, Brookings, OR 97415
2beds
1,581sqft
Residential, Townhouse
Built in 1994
-- sqft lot
$262,500 Zestimate®
$168/sqft
$2,204 Estimated rent
Home value
$262,500
Estimated sales range
Not available
$2,204/mo
Zestimate® history
Loading...
Owner options
Explore your selling options
What's special
ACROSS FROM HARRIS BEACH. 2 bedroom 2 bath townhome located in the desirable E Harris Heights area! This home features an open floor plan with 1bd/ba downstairs & 1 bd/ba upstairs along with loft & a bonus room. Features included laminate flooring in living & Kitchen, vaulted ceiling in living, carpet in bedrooms, plus several skylights & solar tube. Slider to side deck. Live here full-time or use as your beach vacation getaway! Sold "as is"
Zillow last checked: 8 hours ago
Listing updated: July 14, 2025 at 09:50am
Listed by:
Ruth Wilson 541-469-2143,
Century 21 Agate Realty,
Calvin Watwood 541-661-1509,
Century 21 Agate Realty
Bought with:
Rashell Parkinson, 201232962
RE/MAX Coast and Country
Source: RMLS (OR),MLS#: 535916250
Facts & features
Interior
Bedrooms & bathrooms
- Bedrooms: 2
- Bathrooms: 2
- Full bathrooms: 2
- Main level bathrooms: 1
Primary bedroom
- Features: Bathroom, Skylight, Wallto Wall Carpet
- Level: Upper
Bedroom 2
- Features: Solar Tube, Wallto Wall Carpet
- Level: Main
Dining room
- Features: Laminate Flooring
- Level: Main
Kitchen
- Features: Eat Bar, Free Standing Refrigerator, Laminate Flooring
- Level: Main
Living room
- Features: Sliding Doors, Laminate Flooring, Vaulted Ceiling
- Level: Main
Heating
- Baseboard
Cooling
- None
Appliances
- Included: Dishwasher, Free-Standing Range, Free-Standing Refrigerator, Microwave, Electric Water Heater
Features
- Ceiling Fan(s), Solar Tube(s), Vaulted Ceiling(s), Eat Bar, Bathroom
- Flooring: Laminate, Vinyl, Wall to Wall Carpet
- Doors: Sliding Doors
- Windows: Skylight(s)
- Number of fireplaces: 1
- Fireplace features: Stove, Wood Burning
Interior area
- Total structure area: 1,581
- Total interior livable area: 1,581 sqft
Property
Parking
- Total spaces: 2
- Parking features: On Street, Garage Door Opener, Attached
- Attached garage spaces: 2
- Has uncovered spaces: Yes
Accessibility
- Accessibility features: Garage On Main, Accessibility
Features
- Levels: Two
- Stories: 2
- Patio & porch: Deck
- Has view: Yes
- View description: Territorial, Trees/Woods
Lot
- Features: Commons, Level, SqFt 0K to 2999
Details
- Parcel number: R13460
- Zoning: R16//PD
Construction
Type & style
- Home type: Townhouse
- Property subtype: Residential, Townhouse
- Attached to another structure: Yes
Materials
- Cedar
- Foundation: Slab
- Roof: Composition
Condition
- Resale
- New construction: No
- Year built: 1994
Utilities & green energy
- Sewer: Public Sewer
- Water: Public
Community & neighborhood
Location
- Region: Brookings
- Subdivision: E Harris Heights
HOA & financial
HOA
- Has HOA: Yes
- HOA fee: $300 monthly
- Amenities included: Commons
Other
Other facts
- Listing terms: Cash
- Road surface type: Paved
Price history
| Date | Event | Price |
|---|---|---|
| 7/14/2025 | Sold | $265,000-1.9%$168/sqft |
Source: | ||
| 7/3/2025 | Pending sale | $270,000$171/sqft |
Source: | ||
| 5/29/2025 | Price change | $270,000-18.2%$171/sqft |
Source: | ||
| 5/16/2025 | Price change | $330,000-17.3%$209/sqft |
Source: | ||
| 3/26/2025 | Listed for sale | $399,000+77.3%$252/sqft |
Source: | ||
Public tax history
| Year | Property taxes | Tax assessment |
|---|---|---|
| 2024 | $1,653 +3% | $174,860 +3% |
| 2023 | $1,605 +3% | $169,770 +3% |
| 2022 | $1,558 +3% | $164,830 +3% |
Find assessor info on the county website
Neighborhood: 97415
Nearby schools
GreatSchools rating
- 5/10Kalmiopsis Elementary SchoolGrades: K-5Distance: 1.5 mi
- 5/10Azalea Middle SchoolGrades: 6-8Distance: 1.7 mi
- 4/10Brookings-Harbor High SchoolGrades: 9-12Distance: 1.7 mi
Schools provided by the listing agent
- Elementary: Kalmiopsis
- Middle: Azalea
- High: Brookings-Harbr
Source: RMLS (OR). This data may not be complete. We recommend contacting the local school district to confirm school assignments for this home.

Get pre-qualified for a loan
At Zillow Home Loans, we can pre-qualify you in as little as 5 minutes with no impact to your credit score.An equal housing lender. NMLS #10287.
