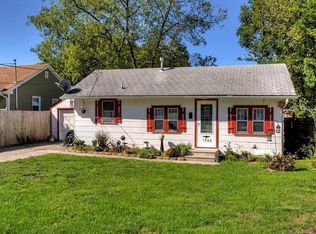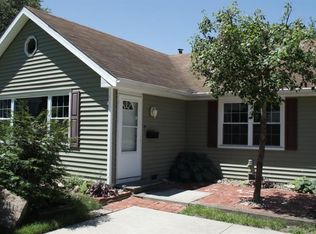Sold for $227,000 on 03/04/24
$227,000
1728 46th St, Des Moines, IA 50310
2beds
750sqft
Single Family Residence
Built in 1941
7,013.16 Square Feet Lot
$225,300 Zestimate®
$303/sqft
$1,319 Estimated rent
Home value
$225,300
$214,000 - $237,000
$1,319/mo
Zestimate® history
Loading...
Owner options
Explore your selling options
What's special
Looking for a charming & cozy home that's been remodeled from top to bottom? Look no further than this Beaverdale bungalow! Boasting 2 BR, 1BA, this home is perfect for a small family, young professionals, or anyone in between. Step inside and be greeted w/ cozy living room that offers views of the neighborhood through its large window. The eat-in kitchen is a dream w/ beautiful new countertops, backsplash & appliances. Each of the 2 BRs is versatile & spacious, presenting endless possibilities such as a primary suite, office, playroom, or guest BR. The chic full bath completes the main level. The large basement is ready for your personal touch. An egress window for a future BR, washer/dryer hookups & ample space for storage & extra family room. A massive 3-car garage is a standout feature w/ a 3rd stall on the backside of the oversized 2-car garage that has new, extra tall doors, accommodating most large vehicles. You'll have plenty of room for all of your outdoor tools & equipment. The new front stoop & fresh siding & fenced-in yard add to the curb appeal. Take comfort in knowing that the home features a new roof on the garage & home, new light fixtures, doors, plumbing, water heater, furnace, AC, flooring, trim, & paint. Close to Perkins Elementary, Snookies Ice Cream Shop, Downtown Beaverdale shops & restaurants, Flying Mango & Waveland Golf Course. This home has been renovated w/ utmost attention to detail and offers an excellent opportunity for you to make it your own.
Zillow last checked: 8 hours ago
Listing updated: March 18, 2024 at 02:47pm
Listed by:
Misty Darling (515)962-5555,
BH&G Real Estate Innovations
Bought with:
Tyler Springer
RE/MAX Precision
Andrew Springer
RE/MAX Precision
Source: DMMLS,MLS#: 688189 Originating MLS: Des Moines Area Association of REALTORS
Originating MLS: Des Moines Area Association of REALTORS
Facts & features
Interior
Bedrooms & bathrooms
- Bedrooms: 2
- Bathrooms: 1
- Full bathrooms: 1
- Main level bedrooms: 2
Heating
- Forced Air, Gas, Natural Gas
Cooling
- Central Air
Appliances
- Included: Dishwasher, Microwave, Refrigerator, Stove
Features
- Eat-in Kitchen
- Basement: Unfinished
Interior area
- Total structure area: 750
- Total interior livable area: 750 sqft
Property
Parking
- Total spaces: 3
- Parking features: Attached, Garage, Three Car Garage
- Attached garage spaces: 3
Features
- Exterior features: Fence
- Fencing: Wood,Partial
Lot
- Size: 7,013 sqft
- Dimensions: 50 x 140
- Features: Rectangular Lot
Details
- Parcel number: 10011655000000
- Zoning: N3B
Construction
Type & style
- Home type: SingleFamily
- Architectural style: Bungalow
- Property subtype: Single Family Residence
Materials
- Vinyl Siding
- Foundation: Brick/Mortar
- Roof: Asphalt,Shingle
Condition
- Year built: 1941
Utilities & green energy
- Sewer: Public Sewer
- Water: Public
Community & neighborhood
Security
- Security features: Smoke Detector(s)
Location
- Region: Des Moines
Other
Other facts
- Listing terms: Cash,Conventional,FHA,USDA Loan
- Road surface type: Concrete
Price history
| Date | Event | Price |
|---|---|---|
| 3/4/2024 | Sold | $227,000+0.9%$303/sqft |
Source: | ||
| 2/3/2024 | Pending sale | $224,900$300/sqft |
Source: | ||
| 1/25/2024 | Listed for sale | $224,900$300/sqft |
Source: | ||
Public tax history
| Year | Property taxes | Tax assessment |
|---|---|---|
| 2024 | $3,084 +2.9% | $156,800 |
| 2023 | $2,998 +0.8% | $156,800 +15.2% |
| 2022 | $2,974 +1.9% | $136,100 |
Find assessor info on the county website
Neighborhood: Waveland Park
Nearby schools
GreatSchools rating
- 6/10Perkins Elementary SchoolGrades: K-5Distance: 0.2 mi
- 5/10Merrill Middle SchoolGrades: 6-8Distance: 1.9 mi
- 4/10Roosevelt High SchoolGrades: 9-12Distance: 1.2 mi
Schools provided by the listing agent
- District: Des Moines Independent
Source: DMMLS. This data may not be complete. We recommend contacting the local school district to confirm school assignments for this home.

Get pre-qualified for a loan
At Zillow Home Loans, we can pre-qualify you in as little as 5 minutes with no impact to your credit score.An equal housing lender. NMLS #10287.
Sell for more on Zillow
Get a free Zillow Showcase℠ listing and you could sell for .
$225,300
2% more+ $4,506
With Zillow Showcase(estimated)
$229,806
