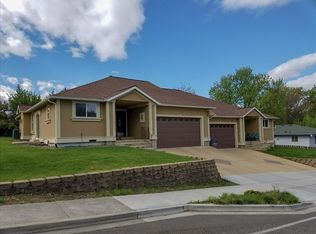Sold
Price Unknown
1728 11th St, Lewiston, ID 83501
2beds
2baths
2,124sqft
Single Family Residence
Built in 1967
9,888.12 Square Feet Lot
$466,800 Zestimate®
$--/sqft
$1,716 Estimated rent
Home value
$466,800
Estimated sales range
Not available
$1,716/mo
Zestimate® history
Loading...
Owner options
Explore your selling options
What's special
This 2-bedroom (plus den/office), 2-bath home on a spacious corner lot offers great features inside and out! The kitchen boasts durable Corian countertops, and the recently updated bathroom with claw foot tub, tiled walk in shower and double vanity with granite counter top. A 24x30 shop with a 12-foot garage door and 220 is perfect for storage, projects, or a workspace. Step outside to enjoy the custom deck, great for entertaining or relaxing. Plus, the powered she-shed provides extra space for hobbies or storage. A fantastic find in a great location—don’t miss out!
Zillow last checked: 8 hours ago
Listing updated: May 09, 2025 at 11:53am
Listed by:
Kristen Williams 208-816-9343,
Refined Realty
Bought with:
Heather Graffee
RE/MAX Rock-n-Roll Realty
Source: IMLS,MLS#: 98939383
Facts & features
Interior
Bedrooms & bathrooms
- Bedrooms: 2
- Bathrooms: 2
- Main level bathrooms: 1
- Main level bedrooms: 1
Primary bedroom
- Level: Main
Bedroom 2
- Level: Lower
Family room
- Level: Lower
Kitchen
- Level: Main
Living room
- Level: Main
Heating
- Forced Air, Natural Gas
Cooling
- Central Air
Appliances
- Included: Electric Water Heater, Dishwasher, Oven/Range Freestanding, Refrigerator
Features
- Loft, Bath-Master, Bed-Master Main Level, Family Room, Double Vanity, Walk-In Closet(s), Solid Surface Counters, Number of Baths Main Level: 1, Number of Baths Below Grade: 1
- Flooring: Concrete, Hardwood, Carpet, Laminate
- Has basement: No
- Has fireplace: No
Interior area
- Total structure area: 2,124
- Total interior livable area: 2,124 sqft
- Finished area above ground: 1,074
- Finished area below ground: 1,050
Property
Parking
- Total spaces: 1
- Parking features: Carport, RV Access/Parking
- Carport spaces: 1
Features
- Levels: Single with Below Grade
- Fencing: Wood
Lot
- Size: 9,888 sqft
- Features: Standard Lot 6000-9999 SF, Sidewalks, Corner Lot, Auto Sprinkler System, Full Sprinkler System
Details
- Additional structures: Shop, Shed(s)
- Parcel number: RPL1360025011CA
Construction
Type & style
- Home type: SingleFamily
- Property subtype: Single Family Residence
Materials
- Insulation, Frame, HardiPlank Type
- Roof: Composition
Condition
- Year built: 1967
Utilities & green energy
- Electric: 220 Volts
- Water: Public
- Utilities for property: Sewer Connected, Electricity Connected
Community & neighborhood
Location
- Region: Lewiston
Other
Other facts
- Listing terms: Cash,Conventional,FHA,VA Loan
- Ownership: Fee Simple
- Road surface type: Paved
Price history
Price history is unavailable.
Public tax history
| Year | Property taxes | Tax assessment |
|---|---|---|
| 2025 | $3,690 -3.2% | $394,838 +6.3% |
| 2024 | $3,813 +1.8% | $371,413 +0.2% |
| 2023 | $3,745 +20% | $370,725 +6.6% |
Find assessor info on the county website
Neighborhood: 83501
Nearby schools
GreatSchools rating
- 7/10Mc Sorley Elementary SchoolGrades: K-5Distance: 0.3 mi
- 6/10Jenifer Junior High SchoolGrades: 6-8Distance: 0.6 mi
- 5/10Lewiston Senior High SchoolGrades: 9-12Distance: 2.1 mi
Schools provided by the listing agent
- Elementary: McSorley
- Middle: Jenifer
- High: Lewiston
- District: Lewiston Independent School District #1
Source: IMLS. This data may not be complete. We recommend contacting the local school district to confirm school assignments for this home.
