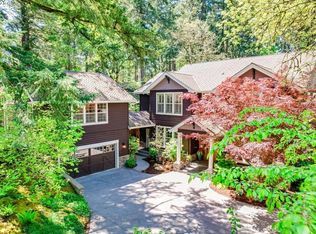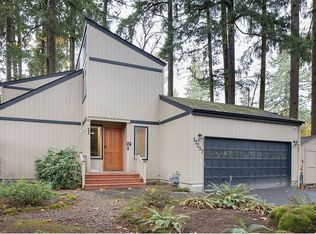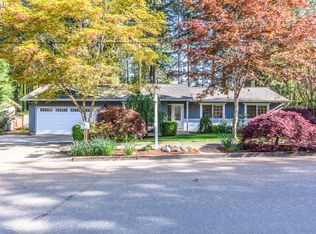Sold
$775,000
17273 Bryant Rd, Lake Oswego, OR 97035
2beds
1,529sqft
Residential, Single Family Residence
Built in 1977
-- sqft lot
$775,500 Zestimate®
$507/sqft
$2,707 Estimated rent
Home value
$775,500
$729,000 - $822,000
$2,707/mo
Zestimate® history
Loading...
Owner options
Explore your selling options
What's special
Outstanding remodel in the heart of Lake Oswego and just a few hundred yards from the lake! Local designer & TV personality poured his creativity into this home and has created an entertainers delight! Smart home features and energy efficient appointments throughout! New kitchen with 48 inch Z-line gas range, porcelain countertops, builtin fridge, custom sink w/glass washer, under counter microwave & hardware from Buster & Punch! Master suite features walk-in closet, covered balcony, bathroom with dual sinks and custom steam shower w/wellness package (multiple shower heads & TV). Don't miss the outdoor kitchen featuring professional Blaze BBQ, restaurant quality wood-fired pizza oven, porcelain counter tops and seating for eight! Covered lounge area over looks the newly installed fire pit patio. Deck wraps around house to a detached office /studio and hottub. Two car garage, pus two car carport provides ample parking for your auto-collection. Multiple deeded lake easement options will have you swimming, paddling or boating on the lake next summer! Walk, ride or run to nearby restaurant, coffee shops and the grocery store.
Zillow last checked: 8 hours ago
Listing updated: October 21, 2025 at 03:33pm
Listed by:
Sean Shepard 503-679-6618,
Opt
Bought with:
Francisco Stoller, 201207551
Earnest Real Estate
Source: RMLS (OR),MLS#: 202036875
Facts & features
Interior
Bedrooms & bathrooms
- Bedrooms: 2
- Bathrooms: 2
- Full bathrooms: 1
- Partial bathrooms: 1
- Main level bathrooms: 1
Primary bedroom
- Features: Balcony, French Doors, Vaulted Ceiling, Walkin Closet, Wood Floors
- Level: Upper
- Area: 182
- Dimensions: 14 x 13
Bedroom 2
- Features: Vaulted Ceiling, Wood Floors
- Level: Upper
- Area: 120
- Dimensions: 12 x 10
Dining room
- Features: French Doors, Hardwood Floors, Updated Remodeled
- Level: Main
- Area: 132
- Dimensions: 12 x 11
Kitchen
- Features: Builtin Range, Builtin Refrigerator, Dishwasher, Down Draft, Gas Appliances, Gourmet Kitchen, Microwave, Updated Remodeled, Wood Floors
- Level: Main
- Area: 144
- Width: 8
Living room
- Features: Fireplace, Skylight, Updated Remodeled, Vaulted Ceiling, Wood Floors
- Level: Main
- Area: 308
- Dimensions: 22 x 14
Office
- Features: Flex Room, Wood Floors
- Level: Main
- Area: 88
- Dimensions: 11 x 8
Heating
- ENERGY STAR Qualified Equipment, Forced Air 95 Plus, Fireplace(s)
Cooling
- Central Air
Appliances
- Included: Built-In Refrigerator, Dishwasher, Down Draft, ENERGY STAR Qualified Appliances, Free-Standing Range, Gas Appliances, Microwave, Range Hood, Built-In Range, ENERGY STAR Qualified Water Heater, Gas Water Heater
Features
- High Ceilings, Vaulted Ceiling(s), Updated Remodeled, Gourmet Kitchen, Balcony, Walk-In Closet(s), Tile
- Flooring: Hardwood, Heated Tile, Wood
- Doors: French Doors
- Windows: Aluminum Frames, Vinyl Frames, Skylight(s)
- Basement: Crawl Space
- Number of fireplaces: 1
- Fireplace features: Gas
Interior area
- Total structure area: 1,529
- Total interior livable area: 1,529 sqft
Property
Parking
- Total spaces: 4
- Parking features: Carport, Driveway, Garage Door Opener, Attached
- Attached garage spaces: 4
- Has carport: Yes
- Has uncovered spaces: Yes
Accessibility
- Accessibility features: Garage On Main, Rollin Shower, Walkin Shower, Accessibility
Features
- Stories: 2
- Patio & porch: Covered Deck, Covered Patio, Deck
- Exterior features: Built-in Barbecue, Dog Run, Fire Pit, Yard, Balcony
- Has spa: Yes
- Spa features: Free Standing Hot Tub
- Fencing: Fenced
- Has view: Yes
- View description: Trees/Woods
Lot
- Features: Private, Trees, SqFt 10000 to 14999
Details
- Additional structures: Outbuilding
- Parcel number: 00333687
Construction
Type & style
- Home type: SingleFamily
- Architectural style: Contemporary,NW Contemporary
- Property subtype: Residential, Single Family Residence
Materials
- Wood Composite, Wood Siding
- Foundation: Concrete Perimeter
- Roof: Composition
Condition
- Updated/Remodeled
- New construction: No
- Year built: 1977
Utilities & green energy
- Gas: Gas
- Sewer: Public Sewer
- Water: Public
- Utilities for property: Cable Connected
Green energy
- Water conservation: Dual Flush Toilet
Community & neighborhood
Location
- Region: Lake Oswego
- Subdivision: Rivergrove
Other
Other facts
- Listing terms: Cash,Conventional,FHA
- Road surface type: Paved
Price history
| Date | Event | Price |
|---|---|---|
| 10/17/2025 | Sold | $775,000-2.5%$507/sqft |
Source: | ||
| 9/27/2025 | Pending sale | $795,000$520/sqft |
Source: | ||
| 9/19/2025 | Listed for sale | $795,000+71%$520/sqft |
Source: | ||
| 11/18/2019 | Sold | $465,000-2.1%$304/sqft |
Source: | ||
| 10/22/2019 | Pending sale | $475,000$311/sqft |
Source: Redfin #19586350 Report a problem | ||
Public tax history
| Year | Property taxes | Tax assessment |
|---|---|---|
| 2024 | $6,667 +3% | $346,266 +3% |
| 2023 | $6,471 +3.1% | $336,181 +3% |
| 2022 | $6,279 +8.3% | $326,390 +3% |
Find assessor info on the county website
Neighborhood: Bryant
Nearby schools
GreatSchools rating
- 9/10Westridge Elementary SchoolGrades: K-5Distance: 0.7 mi
- 6/10Lakeridge Middle SchoolGrades: 6-8Distance: 0.3 mi
- 9/10Lakeridge High SchoolGrades: 9-12Distance: 1.5 mi
Schools provided by the listing agent
- Elementary: River Grove
- Middle: Lakeridge
- High: Lakeridge
Source: RMLS (OR). This data may not be complete. We recommend contacting the local school district to confirm school assignments for this home.
Get a cash offer in 3 minutes
Find out how much your home could sell for in as little as 3 minutes with a no-obligation cash offer.
Estimated market value
$775,500
Get a cash offer in 3 minutes
Find out how much your home could sell for in as little as 3 minutes with a no-obligation cash offer.
Estimated market value
$775,500


