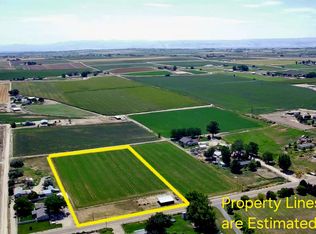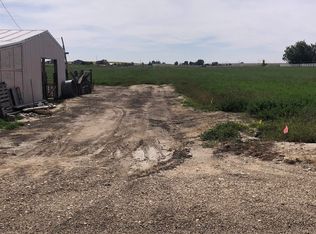Sold
Price Unknown
17271 Upper Pleasant Ridge Rd, Caldwell, ID 83607
4beds
3baths
2,860sqft
Single Family Residence
Built in 1972
0.78 Acres Lot
$607,300 Zestimate®
$--/sqft
$2,518 Estimated rent
Home value
$607,300
$553,000 - $668,000
$2,518/mo
Zestimate® history
Loading...
Owner options
Explore your selling options
What's special
Wonderfully maintained mature property located just out of town, so you get the country living with everything you need just minutes away. This impeccable property has a 4 level home that has the living area, recently remodeled kitchen, eating area, garages, and a 11x18 enclosed patio all on the main level. The garage space has a divider wall and one side is used as an office. One O/H gar. door has been filled in, but could be removed to make it a 2 car garage again. Up are the Master w/3 pc bath w/walk in shower, and 3 separate closets, and 2 other bedrooms. First level down, has a wonderful family room with a gas fireplace, a 6x8 laundry room, bedroom with windows at grade, and a 3/4 bath. Below grade has a 13x25 recreation room, 10x11furnace room, and a 11x14 finished extra play or storage area. The yard is perfectly maintained including a garden that needs to be seen. The steel pole barn/shop is insulated and has 220 power in it. The O/H doors are insulated and measure 16x10, and 10x10. Propane tank owned
Zillow last checked: 8 hours ago
Listing updated: November 01, 2024 at 08:54am
Listed by:
Arvid Salisbury 208-989-5555,
Keller Williams Realty Boise
Bought with:
Roger Corleone
Idaho Town & Country Realty
Source: IMLS,MLS#: 98919678
Facts & features
Interior
Bedrooms & bathrooms
- Bedrooms: 4
- Bathrooms: 3
Primary bedroom
- Level: Upper
- Area: 168
- Dimensions: 12 x 14
Bedroom 2
- Level: Upper
- Area: 144
- Dimensions: 12 x 12
Bedroom 3
- Level: Upper
- Area: 120
- Dimensions: 10 x 12
Bedroom 4
- Level: Lower
- Area: 110
- Dimensions: 10 x 11
Family room
- Level: Lower
- Area: 299
- Dimensions: 13 x 23
Kitchen
- Level: Main
- Area: 121
- Dimensions: 11 x 11
Living room
- Level: Main
- Area: 260
- Dimensions: 13 x 20
Heating
- Forced Air, Oil
Cooling
- Central Air
Appliances
- Included: Electric Water Heater, Dishwasher, Disposal, Microwave, Oven/Range Freestanding, Water Softener Owned
Features
- Workbench, Bath-Master, Den/Office, Family Room, Great Room, Double Vanity, Breakfast Bar, Pantry, Granite Counters, Number of Baths Upper Level: 2, Number of Baths Below Grade: 1
- Flooring: Concrete, Tile, Carpet, Vinyl
- Windows: Skylight(s)
- Has basement: No
- Number of fireplaces: 1
- Fireplace features: One, Gas
Interior area
- Total structure area: 2,860
- Total interior livable area: 2,860 sqft
- Finished area above ground: 2,184
- Finished area below ground: 473
Property
Parking
- Total spaces: 2
- Parking features: Garage Door Access, RV/Boat, Attached, RV Access/Parking, Driveway
- Attached garage spaces: 2
- Has uncovered spaces: Yes
- Details: Garage: 22 x 25, Garage Door: 9 x 7
Accessibility
- Accessibility features: Bathroom Bars
Features
- Levels: Tri-Level w/ Below Grade
- Patio & porch: Covered Patio/Deck
- Exterior features: Dog Run
- Fencing: Wood
Lot
- Size: 0.78 Acres
- Dimensions: 237' x 144'
- Features: 1/2 - .99 AC, Garden, Auto Sprinkler System, Full Sprinkler System, Pressurized Irrigation Sprinkler System
Details
- Parcel number: R3552300000
- Lease amount: $0
Construction
Type & style
- Home type: SingleFamily
- Property subtype: Single Family Residence
Materials
- Insulation, Brick, Frame, Metal Siding, Masonry
Condition
- Year built: 1972
Utilities & green energy
- Electric: 220 Volts
- Water: Well
- Utilities for property: Electricity Connected
Community & neighborhood
Location
- Region: Caldwell
Other
Other facts
- Listing terms: Cash,Conventional,FHA,VA Loan
- Ownership: Fee Simple,Fractional Ownership: No
- Road surface type: Paved
Price history
Price history is unavailable.
Public tax history
| Year | Property taxes | Tax assessment |
|---|---|---|
| 2025 | -- | $576,900 +13.2% |
| 2024 | $2,090 -5.6% | $509,700 -0.1% |
| 2023 | $2,213 +1.2% | $510,300 -2% |
Find assessor info on the county website
Neighborhood: 83607
Nearby schools
GreatSchools rating
- 8/10West Canyon Elementary SchoolGrades: PK-5Distance: 2.5 mi
- 5/10Vallivue Middle SchoolGrades: 6-8Distance: 3.7 mi
- 5/10Vallivue High SchoolGrades: 9-12Distance: 2.6 mi
Schools provided by the listing agent
- Elementary: West Canyon
- Middle: Vallivue Middle
- High: Vallivue
- District: Vallivue School District #139
Source: IMLS. This data may not be complete. We recommend contacting the local school district to confirm school assignments for this home.

