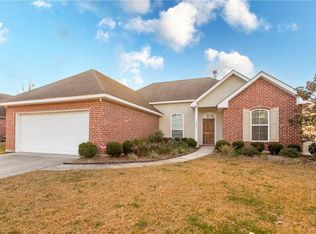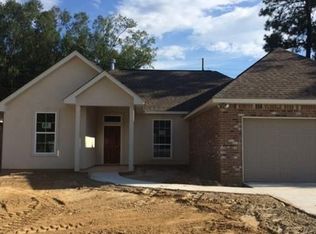Closed
Price Unknown
17271 Paddock Cir, Hammond, LA 70403
3beds
1,733sqft
Single Family Residence
Built in 2021
7,700 Square Feet Lot
$265,700 Zestimate®
$--/sqft
$1,814 Estimated rent
Home value
$265,700
$252,000 - $279,000
$1,814/mo
Zestimate® history
Loading...
Owner options
Explore your selling options
What's special
BEAUTIFUL 3/2 HOME ON A CORNER LOT , LOCATED IN MUCH SOUGHT AFTER FORBES FARM.THIS GATED COMMUNITY IS MINUTES FROM DOWNTOWN HAMMOND, INTERSTATE I-12 AND THE REGIONAL AIRPORT.THIS 3 YR. OLD HOME HAS A GREAT OPEN FLOOR PLAN.HOME OFFERS A FIREPLACE, GRANITE COUNTERTOPS IN KITCHEN AND BOTH BATHS. PRIMARY BATH HAS DOUBLE SINK VANITIES, SOAKER TUB AND STAND ALONE SHOWER.THE BACKYARD HAS A COVERED PATIO AND IS FENCED FOR PRIVACY AND SECURITY. FLOOD ZONE X. WILL NOT LAST LONG! SCHEDULE A SHOWING TODAY.
OWNER/AGENT LICENSED IN LOUISIANA AND MISSISSIPPI
Zillow last checked: 8 hours ago
Listing updated: February 02, 2024 at 01:48pm
Listed by:
Collie Sledge 985-974-4953,
Branch Real Estate, L.L.C.
Bought with:
Rhonda Zimmerman
Elite Real Estate Advisors
Source: GSREIN,MLS#: 2426376
Facts & features
Interior
Bedrooms & bathrooms
- Bedrooms: 3
- Bathrooms: 2
- Full bathrooms: 2
Bedroom
- Description: Flooring: Plank,Simulated Wood
- Level: Lower
- Dimensions: 9.5000 x 11.5000
Bedroom
- Description: Flooring: Plank,Simulated Wood
- Level: Lower
- Dimensions: 9.5000 x 11.5000
Bedroom
- Description: Flooring: Plank,Simulated Wood
- Level: Lower
- Dimensions: 15.0000 x 13.0000
Kitchen
- Description: Flooring: Plank,Simulated Wood
- Level: Lower
- Dimensions: 20.0000 x 8.5000
Living room
- Description: Flooring: Plank,Simulated Wood
- Level: Lower
- Dimensions: 20.0000 x 25.0000
Heating
- Central
Cooling
- Central Air, 1 Unit
Appliances
- Included: Dishwasher, Disposal, Microwave, Oven, Range
- Laundry: Washer Hookup, Dryer Hookup
Features
- Attic, Ceiling Fan(s), Granite Counters, Pantry, Pull Down Attic Stairs, Cable TV
- Attic: Pull Down Stairs
- Has fireplace: Yes
- Fireplace features: Wood Burning
Interior area
- Total structure area: 2,133
- Total interior livable area: 1,733 sqft
Property
Parking
- Parking features: Attached, Garage, Two Spaces, Driveway, Garage Door Opener
- Has garage: Yes
Features
- Levels: One
- Stories: 1
- Patio & porch: Concrete, Covered, Porch
- Exterior features: Fence, Porch, Permeable Paving
Lot
- Size: 7,700 sqft
- Dimensions: 70 x 110
- Features: Corner Lot, City Lot
Details
- Parcel number: 6378560
- Special conditions: None
Construction
Type & style
- Home type: SingleFamily
- Architectural style: Traditional
- Property subtype: Single Family Residence
Materials
- Brick, Stucco, Vinyl Siding
- Foundation: Slab
- Roof: Asphalt,Shingle
Condition
- Excellent,Resale
- New construction: No
- Year built: 2021
Details
- Builder name: Daelen Homes
Utilities & green energy
- Sewer: Public Sewer
- Water: Public
Green energy
- Energy efficient items: Insulation, Water Heater
Community & neighborhood
Security
- Security features: Gated Community, Smoke Detector(s)
Community
- Community features: Gated
Location
- Region: Hammond
- Subdivision: Forbes Farm
HOA & financial
HOA
- Has HOA: Yes
- HOA fee: $780 annually
- Amenities included: Clubhouse
- Association name: Forbes Farm
Price history
| Date | Event | Price |
|---|---|---|
| 1/31/2024 | Sold | -- |
Source: | ||
| 12/29/2023 | Contingent | $266,950$154/sqft |
Source: | ||
| 12/15/2023 | Listed for sale | $266,950$154/sqft |
Source: | ||
| 11/27/2023 | Sold | -- |
Source: Public Record | ||
| 5/6/2021 | Sold | -- |
Source: Public Record | ||
Public tax history
| Year | Property taxes | Tax assessment |
|---|---|---|
| 2024 | $1,130 +1.1% | $21,152 +1.3% |
| 2023 | $1,118 | $20,872 |
| 2022 | $1,118 | $20,872 +2355.5% |
Find assessor info on the county website
Neighborhood: 70403
Nearby schools
GreatSchools rating
- 4/10Hammond Eastside Elementary Magnet SchoolGrades: PK-8Distance: 3.9 mi
- 4/10Hammond High Magnet SchoolGrades: 9-12Distance: 4 mi
Schools provided by the listing agent
- Elementary: hammond
- Middle: hammond
- High: hammond
Source: GSREIN. This data may not be complete. We recommend contacting the local school district to confirm school assignments for this home.
Sell for more on Zillow
Get a free Zillow Showcase℠ listing and you could sell for .
$265,700
2% more+ $5,314
With Zillow Showcase(estimated)
$271,014
