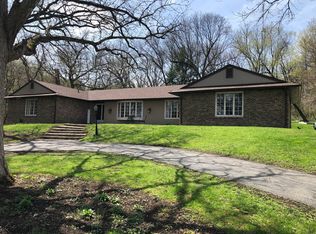Closed
$309,900
17271 Hickory Hills Rd, Sterling, IL 61081
3beds
2,018sqft
Single Family Residence
Built in 1965
2.02 Acres Lot
$325,100 Zestimate®
$154/sqft
$2,658 Estimated rent
Home value
$325,100
$309,000 - $341,000
$2,658/mo
Zestimate® history
Loading...
Owner options
Explore your selling options
What's special
Come take a look at this one of a kind property just north of Sterling. This home features a very large yard and is ideally situated at the high point of the property. Seasoned trees behind the home and a unique circle drive in the front are just a couple of exterior features that you will be sure to enjoy. The main floor features a open floor plan that makes it easy to enjoy your kitchen and dining areas while staying connected with friends and family. Main floor laundry and fireplace are just a couple of other pluses of this home. The walk out basement features its own wet bar and full bath. Bonus storage, and possible bedroom areas as well. And its own fireplace to boot. This home has had its remodel started and is well on its way. Just waiting for its new owner to finish it to taste.
Zillow last checked: 8 hours ago
Listing updated: January 31, 2024 at 08:10am
Listing courtesy of:
Edwardo Castillo 214-984-1711,
RE/MAX Sauk Valley
Bought with:
Edwardo Castillo
RE/MAX Sauk Valley
Source: MRED as distributed by MLS GRID,MLS#: 11956346
Facts & features
Interior
Bedrooms & bathrooms
- Bedrooms: 3
- Bathrooms: 4
- Full bathrooms: 3
- 1/2 bathrooms: 1
Primary bedroom
- Features: Flooring (Hardwood), Bathroom (Full)
- Level: Main
- Area: 270 Square Feet
- Dimensions: 18X15
Bedroom 2
- Features: Flooring (Hardwood)
- Level: Main
- Area: 156 Square Feet
- Dimensions: 13X12
Bedroom 3
- Features: Flooring (Hardwood)
- Level: Main
- Area: 144 Square Feet
- Dimensions: 12X12
Dining room
- Features: Flooring (Hardwood)
- Level: Main
- Area: 272 Square Feet
- Dimensions: 17X16
Family room
- Features: Flooring (Carpet)
- Level: Basement
- Area: 750 Square Feet
- Dimensions: 30X25
Kitchen
- Features: Kitchen (Eating Area-Breakfast Bar), Flooring (Hardwood)
- Level: Main
- Area: 187 Square Feet
- Dimensions: 17X11
Laundry
- Features: Flooring (Vinyl)
- Level: Main
- Area: 99 Square Feet
- Dimensions: 11X9
Living room
- Features: Flooring (Hardwood)
- Level: Main
- Area: 234 Square Feet
- Dimensions: 18X13
Heating
- Natural Gas
Cooling
- Central Air
Appliances
- Included: Range, Refrigerator
- Laundry: Main Level, In Unit
Features
- Cathedral Ceiling(s), Wet Bar, 1st Floor Bedroom, 1st Floor Full Bath, Walk-In Closet(s)
- Basement: Finished,Full
- Number of fireplaces: 2
- Fireplace features: More than one, Family Room, Basement
Interior area
- Total structure area: 3,769
- Total interior livable area: 2,018 sqft
- Finished area below ground: 1,400
Property
Parking
- Total spaces: 3
- Parking features: Asphalt, Garage Door Opener, On Site, Garage Owned, Attached, Garage
- Attached garage spaces: 3
- Has uncovered spaces: Yes
Accessibility
- Accessibility features: No Disability Access
Features
- Stories: 1
- Patio & porch: Deck, Patio
Lot
- Size: 2.02 Acres
- Dimensions: 230 X 360 X 251 X 349
- Features: Mature Trees, Backs to Trees/Woods
Details
- Additional structures: Gazebo, Garage(s)
- Parcel number: 11064770070000
- Special conditions: None
Construction
Type & style
- Home type: SingleFamily
- Architectural style: Ranch
- Property subtype: Single Family Residence
Materials
- Brick
- Foundation: Concrete Perimeter
- Roof: Asphalt
Condition
- New construction: No
- Year built: 1965
Utilities & green energy
- Sewer: Septic Tank
- Water: Well
Community & neighborhood
Location
- Region: Sterling
HOA & financial
HOA
- Services included: None
Other
Other facts
- Listing terms: Cash
- Ownership: Fee Simple
Price history
| Date | Event | Price |
|---|---|---|
| 1/31/2024 | Sold | $309,900$154/sqft |
Source: | ||
| 1/8/2024 | Pending sale | $309,900$154/sqft |
Source: | ||
| 1/5/2024 | Listed for sale | $309,900+33%$154/sqft |
Source: | ||
| 10/18/2019 | Sold | $233,000-13.4%$115/sqft |
Source: Public Record | ||
| 3/17/2012 | Listing removed | $269,000$133/sqft |
Source: KENNETH W. KOPHAMER REALTY #20102194 | ||
Public tax history
| Year | Property taxes | Tax assessment |
|---|---|---|
| 2024 | $6,743 +6.6% | $92,505 +6.5% |
| 2023 | $6,325 +3.5% | $86,834 +4.5% |
| 2022 | $6,111 +4.3% | $83,079 +6% |
Find assessor info on the county website
Neighborhood: 61081
Nearby schools
GreatSchools rating
- 6/10Washington Elementary SchoolGrades: 3-5Distance: 2.5 mi
- 4/10Challand Middle SchoolGrades: 6-8Distance: 3 mi
- 4/10Sterling High SchoolGrades: 9-12Distance: 2.8 mi
Schools provided by the listing agent
- District: 5
Source: MRED as distributed by MLS GRID. This data may not be complete. We recommend contacting the local school district to confirm school assignments for this home.

Get pre-qualified for a loan
At Zillow Home Loans, we can pre-qualify you in as little as 5 minutes with no impact to your credit score.An equal housing lender. NMLS #10287.
