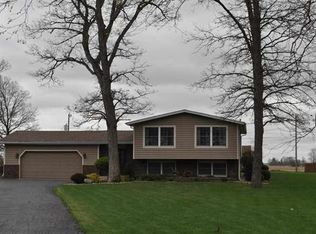This property is a dream come true! Beautiful four bedroom, three bath home on .86 acres in a quiet subdivision close to Winamac. Amenities in this 3286 sq ft. home include recently remodeled kitchen w/granite counter tops, master bedroom with two walk-in closets, 12x13 ft. master bath with heated floors and soaker tub. Also, 23x23 ft family room with fireplace,with additional large rooms throughout, newer flooring and more. You will enjoy the fenced-in 18x36 ft. in-ground pool surrounded by composite deck and the 18x18 ft. outbuilding! Call to schedule an appointment!
This property is off market, which means it's not currently listed for sale or rent on Zillow. This may be different from what's available on other websites or public sources.

