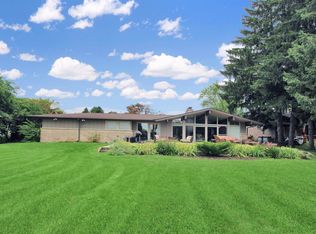Sold for $235,000 on 03/21/23
$235,000
1727 W Pearl City Rd, Freeport, IL 61032
3beds
2,305sqft
Single Family Residence
Built in 1955
0.67 Acres Lot
$254,400 Zestimate®
$102/sqft
$1,656 Estimated rent
Home value
$254,400
$242,000 - $270,000
$1,656/mo
Zestimate® history
Loading...
Owner options
Explore your selling options
What's special
Situated on the 12th green of the Freeport Club golf course with so much light throughout this home you can enjoy it year around! Massive 38' x 20' patio. Spacious vaulted great room with huge kitchen, breakfast bar, dinette area, pantry, wet bar, gas log fireplace and a wall of windows and doors facing South to enjoy the warm sunshine. Master suite has walk in closet with multiple his and hers closets, organizers and an island of drawers, master bath has a large jetted tub and huge walk in shower. Main floor living and full usable basement with additional fireplace. Two car attached garage. Updated throughout and ready for you to enjoy, this isn't a drive by! Some of the furniture may be virtually staged, no alterations or changes to the home!
Zillow last checked: 8 hours ago
Listing updated: March 23, 2023 at 12:37pm
Listed by:
Aubra Palermo 815-297-1778,
Re/Max Property Source
Bought with:
Mark Fiorello, 475189877
Gambino Realtors
Source: NorthWest Illinois Alliance of REALTORS®,MLS#: 202300510
Facts & features
Interior
Bedrooms & bathrooms
- Bedrooms: 3
- Bathrooms: 2
- Full bathrooms: 2
- Main level bathrooms: 2
- Main level bedrooms: 3
Primary bedroom
- Level: Main
- Area: 195.5
- Dimensions: 17 x 11.5
Bedroom 2
- Level: Main
- Area: 104.5
- Dimensions: 11 x 9.5
Bedroom 3
- Level: Main
- Area: 104.5
- Dimensions: 11 x 9.5
Kitchen
- Level: Main
- Area: 399
- Dimensions: 21 x 19
Living room
- Level: Main
- Area: 391.5
- Dimensions: 27 x 14.5
Heating
- Forced Air, Natural Gas
Cooling
- Central Air
Appliances
- Included: Disposal, Dishwasher, Dryer, Refrigerator, Stove/Cooktop, Wall Oven, Washer, Water Softener, Natural Gas Water Heater
- Laundry: Main Level
Features
- Wet Bar, Ceiling-Vaults/Cathedral, Walk-In Closet(s)
- Basement: Full,Sump Pump
- Number of fireplaces: 2
- Fireplace features: Wood Burning, Fire-Pit/Fireplace
Interior area
- Total structure area: 2,305
- Total interior livable area: 2,305 sqft
- Finished area above ground: 2,305
- Finished area below ground: 0
Property
Parking
- Total spaces: 2
- Parking features: Attached
- Garage spaces: 2
Features
- Patio & porch: Patio, Covered
Lot
- Size: 0.67 Acres
- Dimensions: 110 x 275 x 110 x 275
- Features: City/Town
Details
- Parcel number: 181802226003
Construction
Type & style
- Home type: SingleFamily
- Architectural style: Ranch
- Property subtype: Single Family Residence
Materials
- Brick/Stone, Wood
- Roof: Shingle
Condition
- Year built: 1955
Utilities & green energy
- Electric: Circuit Breakers
- Sewer: City/Community
- Water: City/Community
Community & neighborhood
Location
- Region: Freeport
- Subdivision: IL
Other
Other facts
- Listing terms: Relocation Property
- Ownership: Fee Simple
Price history
| Date | Event | Price |
|---|---|---|
| 6/4/2024 | Listing removed | -- |
Source: | ||
| 3/21/2023 | Sold | $235,000-2.1%$102/sqft |
Source: | ||
| 3/3/2023 | Pending sale | $240,000$104/sqft |
Source: | ||
| 3/3/2023 | Contingent | $240,000$104/sqft |
Source: | ||
| 2/3/2023 | Listed for sale | $240,000+50%$104/sqft |
Source: | ||
Public tax history
Tax history is unavailable.
Neighborhood: 61032
Nearby schools
GreatSchools rating
- 2/10Carl Sandburg Middle SchoolGrades: 5-6Distance: 0.2 mi
- 2/10Freeport Middle SchoolGrades: 7-8Distance: 1.3 mi
- 1/10Freeport High SchoolGrades: 9-12Distance: 1.3 mi
Schools provided by the listing agent
- Elementary: Empire Elementary
- Middle: Freeport Jr High
- High: Freeport High
- District: Freeport 145
Source: NorthWest Illinois Alliance of REALTORS®. This data may not be complete. We recommend contacting the local school district to confirm school assignments for this home.

Get pre-qualified for a loan
At Zillow Home Loans, we can pre-qualify you in as little as 5 minutes with no impact to your credit score.An equal housing lender. NMLS #10287.
