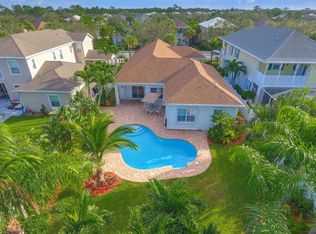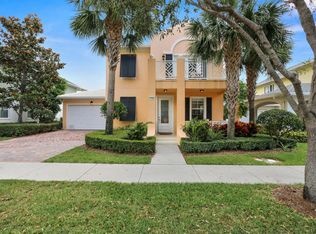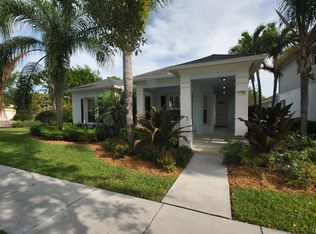Beautiful 3,325 sq ft pool home in the much sought after Martinique community. The home has been freshly painted & all new ceiling fans have been installed. The first floor living areas have hardwood flooring as does the 2nd floor spacious master bedroom suite. There is a bedroom & full cabana bath on the first floor. The open floor plan is light & bright. Large front porch & balconies on the second level. The home is absolutely immaculate. The extra large lot offers plenty of green space for play & the pool is screened-in. Martinique offers a community pool & a small fitness center is available for a small yearly fee. Close to dining, shopping, golf, Roger Dean Stadium...all within 20-25 minute ride to Palm Beach International Airport.
This property is off market, which means it's not currently listed for sale or rent on Zillow. This may be different from what's available on other websites or public sources.


