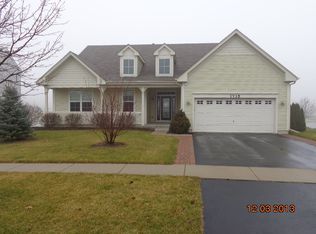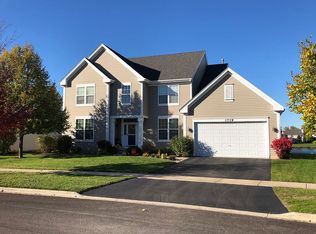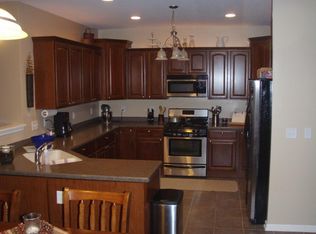Closed
$425,000
1727 Thurow St, Sycamore, IL 60178
4beds
2,965sqft
Single Family Residence
Built in 2004
10,749.95 Square Feet Lot
$460,500 Zestimate®
$143/sqft
$3,239 Estimated rent
Home value
$460,500
$359,000 - $594,000
$3,239/mo
Zestimate® history
Loading...
Owner options
Explore your selling options
What's special
WATER VIEW, BEAUTIFUL SUNSETS, AND EARLY IN THE MORNING YOU CAN SIT ON THE BACK DECK AND WATCH THE SUN COME UP OVER THE HOUSE AND APPEAR ON THE WATER. WELCOME TO THIS ONE-OWNER, METICULOUSLY MAINTAINED, SPACIOUS 4 BEDROOM, 2.1 BATH HOME WITH A 3-CAR ATTACHED GARAGE AND EXTRA WIDE CONCRETE DRIVEWAY! Almost 3,000 sq. ft. of living space plus an additional 1,432 sq. ft. of unfinished lookout basement with great views of the yard and pond! From the moment you arrive, you will be impressed with the meticulous detail given to this home. The front walkway is nicely landscaped and full of color! Step inside to be welcomed by the large two-story foyer and beautiful hardwood floors throughout the main level. Separate living room, the perfect place to relax with a good book. Gather your family and friends for a meal in the formal dining room. As you enter the family room open to the eat-in kitchen and sunroom, abundant windows showcase the serene pond views! Sitting in the sunroom, you will feel like you are on vacation every day! The updated eat-in kitchen has newer cabinetry, Quartz counter tops, tiled backsplash, an island with seating, and all stainless steel appliances. Between the kitchen and formal dining room there is a Butler's pantry for extra storage, serving area, or beverage station. Convenient half bath a plus! Completing the main level is a laundry/mud room with porcelain tile, cabinetry, closet, and custom-built hall tree. On the second level you will be welcomed by a landing/loft area overlooking the foyer, which brings you to all the bedrooms. Spacious primary bedroom and bathroom with a large soaking tub, separate shower, two vanities, each with a sink, and a very large walk-in-closet. Three more nice-sized bedrooms, each with its own large closet, and an additional full bath with double sink vanity, complete the second level. Abundant windows, ceiling fans and lights throughout this home! There is plenty of storage space in the lookout basement and it also provides a blank canvas to finish as you wish! Wonderful location close to walking/biking paths, parks, schools, shopping, restaurants, medical facilities, I-88 access and more! Just minutes from downtown Sycamore! THE OWNERS HAVE LOVED, CARED FOR, AND UPDATED THIS HOME. THIS IS AN INVITATION TO MAKE IT YOURS!
Zillow last checked: 8 hours ago
Listing updated: August 01, 2024 at 01:02am
Listing courtesy of:
Kathleen Hammes 815-756-2557,
Coldwell Banker Real Estate Group
Bought with:
Jackie Theisen
@properties Christie's International Real Estate
Source: MRED as distributed by MLS GRID,MLS#: 12087076
Facts & features
Interior
Bedrooms & bathrooms
- Bedrooms: 4
- Bathrooms: 3
- Full bathrooms: 2
- 1/2 bathrooms: 1
Primary bedroom
- Features: Flooring (Carpet), Window Treatments (Window Treatments), Bathroom (Full, Double Sink, Tub & Separate Shwr)
- Level: Second
- Area: 260 Square Feet
- Dimensions: 13X20
Bedroom 2
- Features: Flooring (Carpet), Window Treatments (Window Treatments)
- Level: Second
- Area: 195 Square Feet
- Dimensions: 13X15
Bedroom 3
- Features: Flooring (Carpet), Window Treatments (Blinds, Window Treatments)
- Level: Second
- Area: 144 Square Feet
- Dimensions: 12X12
Bedroom 4
- Features: Flooring (Carpet), Window Treatments (Window Treatments)
- Level: Second
- Area: 132 Square Feet
- Dimensions: 11X12
Deck
- Features: Flooring (Other)
- Level: Main
- Area: 352 Square Feet
- Dimensions: 16X22
Dining room
- Features: Flooring (Hardwood), Window Treatments (Blinds, Window Treatments)
- Level: Main
- Area: 156 Square Feet
- Dimensions: 12X13
Family room
- Features: Flooring (Hardwood), Window Treatments (Window Treatments)
- Level: Main
- Area: 247 Square Feet
- Dimensions: 13X19
Foyer
- Features: Flooring (Hardwood)
- Level: Main
- Area: 140 Square Feet
- Dimensions: 7X20
Other
- Features: Flooring (Hardwood), Window Treatments (Window Treatments)
- Level: Main
- Area: 180 Square Feet
- Dimensions: 12X15
Kitchen
- Features: Kitchen (Eating Area-Breakfast Bar, Eating Area-Table Space, Pantry-Butler, Pantry, Updated Kitchen), Flooring (Hardwood)
- Level: Main
- Area: 260 Square Feet
- Dimensions: 13X20
Laundry
- Features: Flooring (Porcelain Tile)
- Level: Main
- Area: 63 Square Feet
- Dimensions: 7X9
Living room
- Features: Flooring (Hardwood), Window Treatments (Blinds, Window Treatments)
- Level: Main
- Area: 156 Square Feet
- Dimensions: 12X13
Loft
- Features: Flooring (Carpet)
- Level: Second
- Area: 108 Square Feet
- Dimensions: 9X12
Pantry
- Features: Flooring (Hardwood)
- Level: Main
- Area: 40 Square Feet
- Dimensions: 5X8
Walk in closet
- Features: Flooring (Carpet)
- Level: Second
- Area: 153 Square Feet
- Dimensions: 9X17
Walk in closet
- Features: Flooring (Carpet)
- Level: Second
- Area: 49 Square Feet
- Dimensions: 7X7
Heating
- Natural Gas, Forced Air
Cooling
- Central Air
Appliances
- Included: Range, Microwave, Dishwasher, Refrigerator, Washer, Dryer, Disposal, Stainless Steel Appliance(s), Water Softener Owned
- Laundry: Main Level
Features
- Cathedral Ceiling(s), Built-in Features, Walk-In Closet(s), High Ceilings, Separate Dining Room, Pantry
- Flooring: Hardwood, Carpet
- Windows: Screens
- Basement: Unfinished,Partial Exposure,Storage Space,Full,Daylight
Interior area
- Total structure area: 4,397
- Total interior livable area: 2,965 sqft
Property
Parking
- Total spaces: 5
- Parking features: Concrete, Garage Door Opener, On Site, Garage Owned, Attached, Driveway, Owned, Garage
- Attached garage spaces: 3
- Has uncovered spaces: Yes
Accessibility
- Accessibility features: No Disability Access
Features
- Stories: 2
- Patio & porch: Deck
- Has view: Yes
- View description: Water
- Water view: Water
- Waterfront features: Pond
Lot
- Size: 10,749 sqft
- Dimensions: 69.70 X 132.54 X 101.31 X 120
Details
- Parcel number: 0905402010
- Special conditions: None
- Other equipment: Water-Softener Owned, Ceiling Fan(s), Sump Pump, Backup Sump Pump;, Radon Mitigation System, Electronic Air Filters
Construction
Type & style
- Home type: SingleFamily
- Property subtype: Single Family Residence
Materials
- Vinyl Siding
- Foundation: Concrete Perimeter
- Roof: Asphalt
Condition
- New construction: No
- Year built: 2004
Details
- Builder model: THE HERON
Utilities & green energy
- Electric: 200+ Amp Service
- Sewer: Public Sewer
- Water: Public
Community & neighborhood
Security
- Security features: Carbon Monoxide Detector(s)
Community
- Community features: Park, Lake, Curbs, Sidewalks, Street Lights, Street Paved
Location
- Region: Sycamore
- Subdivision: Reston Ponds
HOA & financial
HOA
- Has HOA: Yes
- HOA fee: $369 annually
- Services included: Insurance, Other
Other
Other facts
- Listing terms: Cash
- Ownership: Fee Simple w/ HO Assn.
Price history
| Date | Event | Price |
|---|---|---|
| 7/30/2024 | Sold | $425,000$143/sqft |
Source: | ||
| 6/28/2024 | Pending sale | $425,000$143/sqft |
Source: | ||
| 6/28/2024 | Contingent | $425,000$143/sqft |
Source: | ||
| 6/19/2024 | Listed for sale | $425,000$143/sqft |
Source: | ||
Public tax history
| Year | Property taxes | Tax assessment |
|---|---|---|
| 2024 | $9,196 +6.7% | $123,176 +14.6% |
| 2023 | $8,616 +10.4% | $107,479 +13.8% |
| 2022 | $7,805 -2.4% | $94,463 +5% |
Find assessor info on the county website
Neighborhood: 60178
Nearby schools
GreatSchools rating
- 8/10Southeast Elementary SchoolGrades: K-5Distance: 0.7 mi
- 5/10Sycamore Middle SchoolGrades: 6-8Distance: 2 mi
- 8/10Sycamore High SchoolGrades: 9-12Distance: 1.4 mi
Schools provided by the listing agent
- District: 427
Source: MRED as distributed by MLS GRID. This data may not be complete. We recommend contacting the local school district to confirm school assignments for this home.

Get pre-qualified for a loan
At Zillow Home Loans, we can pre-qualify you in as little as 5 minutes with no impact to your credit score.An equal housing lender. NMLS #10287.


