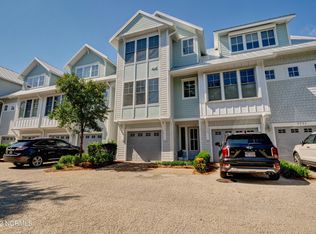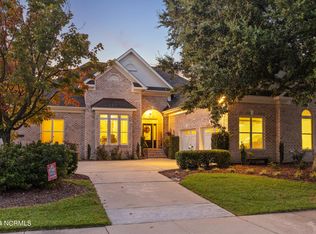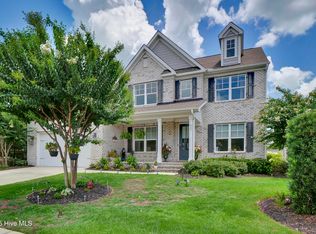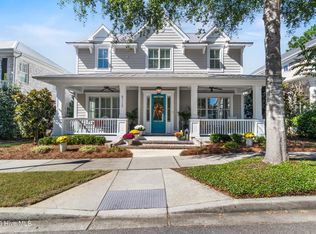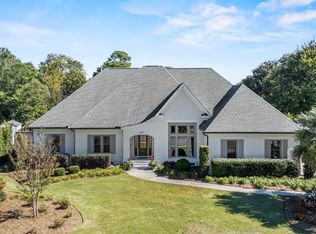Luxury, Location, and Lifestyle at 1727 Tearthumb. Welcome to one of the largest and most upgraded homes in the coveted Spartina neighborhood—offering over 3,100 sq ft of elegant living space. Located in the highly sought-after Wrightsville Beach School District, this home is ideal for families seeking top-rated education and coastal convenience. This exceptional townhome features 3 bedrooms, 3 full baths, 2 half baths, and a ground-floor den that can easily serve as a 4th bedroom or private office. One of only a few homes in Spartina equipped with a private elevator, this residence delivers rare convenience and accessibility across all levels—making it a true standout in the community.
Inside, enjoy hardwood floors, custom built-ins, abundant natural light, and a cozy natural gas fireplace. The open-concept main level is perfect for entertaining, with a chef's kitchen featuring quartz countertops, stainless steel appliances, and a large center island. Outdoor living spaces include a private ground-level patio and a sunny, elevated deck—ideal for relaxing or hosting guests. The oversized two-car garage is privately accessed via a quiet alley.
Located just behind Lumina Station, Spartina offers unbeatable walkability to restaurants and shops. Bike to Airlie Gardens, walk the Loop, or spend the day at Wrightsville Beach—all without ever starting your car. With exterior maintenance handled by the HOA, you can focus on enjoying coastal living at its finest. Don't miss this rare opportunity.
Under contract
Price cut: $20K (10/17)
$1,130,000
1727 Tearthumb Court, Wilmington, NC 28403
3beds
3,159sqft
Est.:
Townhouse
Built in 2014
1,742.4 Square Feet Lot
$1,063,500 Zestimate®
$358/sqft
$725/mo HOA
What's special
Private ground-level patioCozy natural gas fireplaceSunny elevated deckLarge center islandUpgraded homesQuartz countertopsOpen-concept main level
- 221 days |
- 289 |
- 8 |
Likely to sell faster than
Zillow last checked: 8 hours ago
Listing updated: December 11, 2025 at 02:29pm
Listed by:
Frederick E Barton 910-547-4594,
Cadence Realty Corporation
Source: Hive MLS,MLS#: 100507237 Originating MLS: Cape Fear Realtors MLS, Inc.
Originating MLS: Cape Fear Realtors MLS, Inc.
Facts & features
Interior
Bedrooms & bathrooms
- Bedrooms: 3
- Bathrooms: 5
- Full bathrooms: 3
- 1/2 bathrooms: 2
Primary bedroom
- Level: Primary Living Area
Dining room
- Features: Combination
Heating
- Electric, Forced Air
Cooling
- Central Air
Features
- High Ceilings, Kitchen Island, Elevator, Ceiling Fan(s), Walk-in Shower, Wet Bar, Blinds/Shades, Gas Log
- Flooring: Carpet, Tile, Wood
- Has fireplace: Yes
- Fireplace features: Gas Log
Interior area
- Total structure area: 3,159
- Total interior livable area: 3,159 sqft
Property
Parking
- Total spaces: 4
- Parking features: Garage Faces Front, Paved
- Garage spaces: 2
- Uncovered spaces: 2
Accessibility
- Accessibility features: Accessible Elevator Installed
Features
- Levels: Three Or More
- Stories: 3
- Patio & porch: Deck
- Fencing: None
Lot
- Size: 1,742.4 Square Feet
- Dimensions: 29 x 66
Details
- Parcel number: R05713002020000
- Zoning: O&I-1
- Special conditions: Standard
Construction
Type & style
- Home type: Townhouse
- Property subtype: Townhouse
Materials
- Composition
- Foundation: Other, Pilings
- Roof: Metal
Condition
- New construction: No
- Year built: 2014
Utilities & green energy
- Sewer: Public Sewer
- Water: Public
- Utilities for property: Natural Gas Connected
Community & HOA
Community
- Subdivision: Spartina
HOA
- Has HOA: Yes
- Amenities included: Roof Maintenance, Maintenance Common Areas, Maintenance Grounds, Maintenance Roads, Management, Master Insure, Pest Control, Trash
- HOA fee: $8,699 annually
- HOA name: Premier Management
- HOA phone: 910-679-3012
Location
- Region: Wilmington
Financial & listing details
- Price per square foot: $358/sqft
- Tax assessed value: $1,148,700
- Annual tax amount: $5,902
- Date on market: 5/15/2025
- Cumulative days on market: 221 days
- Listing agreement: Exclusive Right To Sell
- Listing terms: Cash,Conventional
- Road surface type: Paved
Estimated market value
$1,063,500
$1.01M - $1.12M
$4,386/mo
Price history
Price history
| Date | Event | Price |
|---|---|---|
| 12/8/2025 | Contingent | $1,130,000$358/sqft |
Source: | ||
| 10/17/2025 | Price change | $1,130,000-1.7%$358/sqft |
Source: | ||
| 7/24/2025 | Price change | $1,150,000-2.1%$364/sqft |
Source: | ||
| 6/5/2025 | Price change | $1,175,000-13%$372/sqft |
Source: | ||
| 5/13/2025 | Listed for sale | $1,350,000+154.8%$427/sqft |
Source: | ||
Public tax history
Public tax history
| Year | Property taxes | Tax assessment |
|---|---|---|
| 2024 | $5,902 +3% | $678,400 |
| 2023 | $5,732 -0.6% | $678,400 |
| 2022 | $5,766 +3.7% | $678,400 +4.4% |
Find assessor info on the county website
BuyAbility℠ payment
Est. payment
$7,200/mo
Principal & interest
$5570
HOA Fees
$725
Other costs
$904
Climate risks
Neighborhood: Wrightsville Sound
Nearby schools
GreatSchools rating
- 9/10Wrightsville Beach ElementaryGrades: K-5Distance: 1.5 mi
- 6/10M C S Noble MiddleGrades: 6-8Distance: 2.3 mi
- 6/10John T Hoggard HighGrades: 9-12Distance: 4.3 mi
Schools provided by the listing agent
- Elementary: Wrightsville Beach
- Middle: Noble
- High: Hoggard
Source: Hive MLS. This data may not be complete. We recommend contacting the local school district to confirm school assignments for this home.
- Loading
