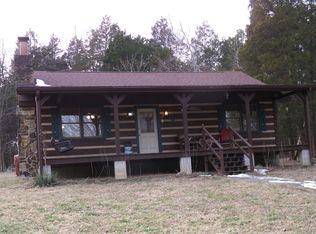Sold for $403,000
$403,000
1727 Sharpes Garden Rd, Russellville, KY 42276
4beds
2,265sqft
Single Family Residence
Built in 2008
26.81 Acres Lot
$394,700 Zestimate®
$178/sqft
$2,358 Estimated rent
Home value
$394,700
$375,000 - $414,000
$2,358/mo
Zestimate® history
Loading...
Owner options
Explore your selling options
What's special
Beautiful home with all the country charm sitting on 26.81 acres. This home features 4 bedrooms, 3 baths, covered front and back porches, encapsulated crawl space, 30x40 workshop with electricity and insulation, above ground pool, and 16x30 storage barn. Mostly wooded acreage allows space for hunting or fish in the pond that is at the front of the property. This property has it all for those who love the outdoors.
Zillow last checked: 8 hours ago
Listing updated: September 23, 2025 at 07:14am
Listed by:
Alecia Lee 270-784-5344,
Coldwell Banker Legacy Group
Bought with:
Alecia Lee, 287154
Coldwell Banker Legacy Group
Source: RASK,MLS#: RA20253842
Facts & features
Interior
Bedrooms & bathrooms
- Bedrooms: 4
- Bathrooms: 3
- Full bathrooms: 2
- Partial bathrooms: 1
- Main level bathrooms: 2
- Main level bedrooms: 2
Primary bedroom
- Level: Main
- Area: 228
- Dimensions: 12 x 19
Bedroom 2
- Level: Main
- Area: 132.6
- Dimensions: 10.2 x 13
Bedroom 3
- Level: Upper
- Area: 207.06
- Dimensions: 10.2 x 20.3
Bedroom 4
- Level: Upper
- Area: 448.44
- Dimensions: 20.2 x 22.2
Primary bathroom
- Level: Main
- Area: 57.2
- Dimensions: 5.2 x 11
Bathroom
- Features: Tub/Shower Combo
Dining room
- Level: Main
- Area: 104.03
- Dimensions: 10.1 x 10.3
Family room
- Level: Main
- Area: 336.85
- Dimensions: 18.6 x 18.11
Kitchen
- Features: Pantry
- Level: Main
- Area: 198.88
- Dimensions: 8.8 x 22.6
Heating
- Central, Gas
Cooling
- Central Air
Appliances
- Included: Cooktop, Dishwasher, Disposal, Microwave, Refrigerator, Electric Water Heater
- Laundry: In Bathroom
Features
- Ceiling Fan(s), Walls (Dry Wall), Breakfast Room
- Flooring: Carpet, Hardwood, Laminate, Vinyl
- Windows: Metal Frame, Vinyl Frame, Blinds, Drapes
- Basement: None,Crawl Space
- Attic: Storage
- Has fireplace: No
- Fireplace features: None
Interior area
- Total structure area: 2,265
- Total interior livable area: 2,265 sqft
Property
Parking
- Total spaces: 2
- Parking features: Detached
- Garage spaces: 2
- Has uncovered spaces: Yes
Accessibility
- Accessibility features: None
Features
- Levels: Two
- Patio & porch: Covered Front Porch, Covered Patio, Deck, Patio
- Exterior features: Mature Trees, Trees
- Pool features: Above Ground
- Fencing: Back Yard
- Waterfront features: Pond(s), Pond
Lot
- Size: 26.81 Acres
- Features: Rural Property, Scattered Woods, Trees, Wooded
Details
- Additional structures: Barn(s), Outbuilding, Workshop, Storage, Shed(s)
- Parcel number: 105000001302
Construction
Type & style
- Home type: SingleFamily
- Property subtype: Single Family Residence
Materials
- Brick/Siding
- Roof: Dimensional,Shingle
Condition
- Year built: 2008
Utilities & green energy
- Sewer: Septic Tank
- Water: County
- Utilities for property: Cable Available, Electricity Available, Garbage-Public, Internet Cable, Internet DSL, Natural Gas
Community & neighborhood
Security
- Security features: Security System
Location
- Region: Russellville
- Subdivision: None
HOA & financial
HOA
- Amenities included: None
Other
Other facts
- Price range: $417K - $403K
- Road surface type: Gravel
Price history
| Date | Event | Price |
|---|---|---|
| 9/19/2025 | Sold | $403,000-3.4%$178/sqft |
Source: | ||
| 8/29/2025 | Pending sale | $417,000$184/sqft |
Source: | ||
| 7/24/2025 | Price change | $417,000-2.8%$184/sqft |
Source: | ||
| 7/3/2025 | Price change | $429,000-2.3%$189/sqft |
Source: | ||
| 5/13/2025 | Pending sale | $439,000$194/sqft |
Source: | ||
Public tax history
| Year | Property taxes | Tax assessment |
|---|---|---|
| 2023 | $1,317 | $133,250 |
| 2022 | $1,317 -0.3% | $133,250 |
| 2021 | $1,321 -1.2% | $133,250 -54.5% |
Find assessor info on the county website
Neighborhood: 42276
Nearby schools
GreatSchools rating
- 4/10Chandlers Elementary SchoolGrades: PK-8Distance: 4.9 mi
- 9/10Logan County High SchoolGrades: 9-12Distance: 10.3 mi
Schools provided by the listing agent
- Elementary: Chandlers
- Middle: Chandlers
- High: Logan County
Source: RASK. This data may not be complete. We recommend contacting the local school district to confirm school assignments for this home.
Get pre-qualified for a loan
At Zillow Home Loans, we can pre-qualify you in as little as 5 minutes with no impact to your credit score.An equal housing lender. NMLS #10287.
