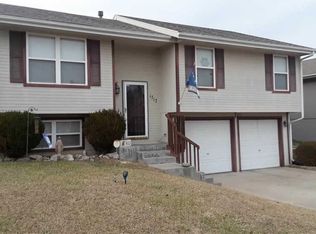Sold
Price Unknown
1727 SW Hidden Valley Dr, Topeka, KS 66615
3beds
1,660sqft
Single Family Residence
Built in 2003
7,800 Square Feet Lot
$256,000 Zestimate®
$--/sqft
$1,994 Estimated rent
Home value
$256,000
$218,000 - $300,000
$1,994/mo
Zestimate® history
Loading...
Owner options
Explore your selling options
What's special
Come live in the sought after Hidden Valley Subdivision minutes from Wanamaker business district and Auburn-Washburn school district. This 4 bedroom 3 1/2 bath comes with newer granite counter tops, laminate flooring through the majority of the main level. Brand new carpet on the stairs and lower level bedroom and family room. The smart appliances stay with the property to include the washer and dryer and the brand new Eco water system. Water heater is less than a year old, the roof is also only 3 years young. This house is move in ready for you.
Zillow last checked: 8 hours ago
Listing updated: November 27, 2024 at 01:11pm
Listing Provided by:
Craig Martin 254-654-4030,
Crown Realty
Bought with:
Non MLS
Non-MLS Office
Source: Heartland MLS as distributed by MLS GRID,MLS#: 2512771
Facts & features
Interior
Bedrooms & bathrooms
- Bedrooms: 3
- Bathrooms: 3
- Full bathrooms: 2
- 1/2 bathrooms: 1
Primary bedroom
- Features: Luxury Vinyl
- Level: Main
- Area: 182 Square Feet
- Dimensions: 14 x 13
Bedroom 2
- Features: Luxury Vinyl
- Level: Main
- Area: 110 Square Feet
- Dimensions: 11 x 10
Bedroom 3
- Features: Luxury Vinyl
- Level: Main
- Area: 100 Square Feet
- Dimensions: 10 x 10
Primary bathroom
- Features: Luxury Vinyl
- Level: Main
Bathroom 3
- Features: Luxury Vinyl, Shower Over Tub
- Level: Main
Dining room
- Features: Luxury Vinyl
- Level: Main
Family room
- Level: Lower
- Area: 108 Square Feet
- Dimensions: 9 x 12
Half bath
- Level: Lower
Kitchen
- Features: Granite Counters, Wood Floor
- Level: Main
- Area: 108 Square Feet
- Dimensions: 12 x 9
Laundry
- Level: Lower
Living room
- Features: Ceiling Fan(s), Luxury Vinyl
- Level: Main
- Area: 308 Square Feet
- Dimensions: 28 x 11
Other
- Features: Carpet
- Level: Lower
- Area: 108 Square Feet
- Dimensions: 9 x 12
Heating
- Forced Air
Cooling
- Electric
Appliances
- Included: Dishwasher, Microwave, Refrigerator, Stainless Steel Appliance(s)
- Laundry: Lower Level
Features
- Windows: Storm Window(s)
- Basement: Finished
- Number of fireplaces: 1
- Fireplace features: Family Room, Gas Starter
Interior area
- Total structure area: 1,660
- Total interior livable area: 1,660 sqft
- Finished area above ground: 1,124
- Finished area below ground: 536
Property
Parking
- Total spaces: 2
- Parking features: Attached, Garage Faces Front
- Attached garage spaces: 2
Features
- Patio & porch: Deck
- Fencing: Wood
Lot
- Size: 7,800 sqft
Details
- Parcel number: 1430604003005000
Construction
Type & style
- Home type: SingleFamily
- Property subtype: Single Family Residence
Materials
- Frame
- Roof: Composition
Condition
- Year built: 2003
Utilities & green energy
- Sewer: Public Sewer
- Water: City/Public - Verify
Community & neighborhood
Location
- Region: Topeka
- Subdivision: Other
HOA & financial
HOA
- Has HOA: No
Other
Other facts
- Listing terms: Cash,Conventional,FHA,VA Loan
- Ownership: Private
Price history
| Date | Event | Price |
|---|---|---|
| 11/27/2024 | Sold | -- |
Source: | ||
| 10/9/2024 | Pending sale | $250,000$151/sqft |
Source: | ||
| 10/6/2024 | Price change | $250,000-3.8%$151/sqft |
Source: | ||
| 9/29/2024 | Listed for sale | $260,000+23.8%$157/sqft |
Source: | ||
| 1/27/2023 | Sold | -- |
Source: | ||
Public tax history
| Year | Property taxes | Tax assessment |
|---|---|---|
| 2025 | -- | $26,554 +7.2% |
| 2024 | $3,310 +4.4% | $24,768 +2% |
| 2023 | $3,169 -17.8% | $24,283 +13% |
Find assessor info on the county website
Neighborhood: 66615
Nearby schools
GreatSchools rating
- 6/10Wanamaker Elementary SchoolGrades: PK-6Distance: 1.2 mi
- 6/10Washburn Rural Middle SchoolGrades: 7-8Distance: 5.5 mi
- 8/10Washburn Rural High SchoolGrades: 9-12Distance: 5.5 mi
