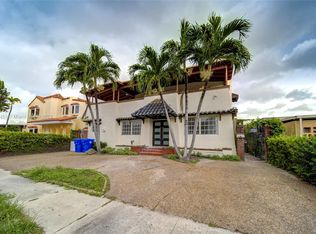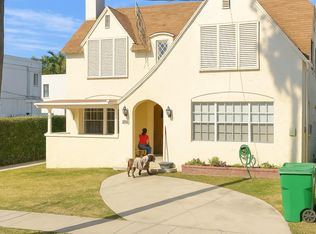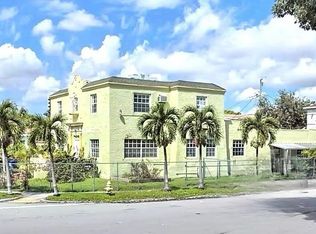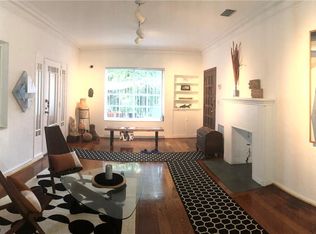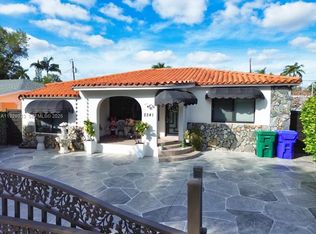Shenandoah area Beauty. Prime location in Little Havana. Close to Coral Gables, Coconut Grove, Downtown. Main house is 3 bedrooms, 2 1/2 baths with a huge living room, den, 2 offices, exercise room, large kitchen area, breakfast room, utility room and 1/2 bathroom. Upstairs is 3 bedrooms and 2 bathrooms. Backyard is a covered terrace, gazebo and second legal unit consisting of a smaller in law quarters/house suitable for extra income. Location has never flooded, also known as the "X Zone" in County Records.
pgibbs@rsmas.miami.edu or 305 421 4170
For sale by owner
$1,299,000
1727 SW 11th Ter, Miami, FL 33135
4beds
3,035sqft
Est.:
MultiFamily
Built in 1935
-- sqft lot
$-- Zestimate®
$428/sqft
$-- HOA
What's special
Covered terraceBreakfast roomExercise roomUtility roomLarge kitchen area
What the owner loves about this home
Very nice and safe neighborhood on the south of 8th street side of Little Havana. This is where the action is. Very close to downtown but still somewhat suburban. Has 2 legal units.
- 135 days |
- 246 |
- 17 |
Listed by:
Property Owner (305) 421-4170
Facts & features
Interior
Bedrooms & bathrooms
- Bedrooms: 4
- Bathrooms: 4
- Full bathrooms: 3
- 1/2 bathrooms: 1
Heating
- Forced air, Electric
Cooling
- Central
Appliances
- Included: Dishwasher, Dryer, Freezer, Microwave, Range / Oven, Refrigerator, Washer
Features
- Flooring: Tile, Hardwood, Linoleum / Vinyl
- Basement: None
Interior area
- Total interior livable area: 3,035 sqft
Property
Parking
- Total spaces: 4
- Parking features: Off-street
Features
- Exterior features: Cement / Concrete
- Has view: Yes
- View description: City
Lot
- Size: 5,900 Square Feet
Details
- Parcel number: 0141100632210
Construction
Type & style
- Home type: MultiFamily
Materials
- concrete
- Roof: Tile
Condition
- New construction: No
- Year built: 1935
Community & HOA
Location
- Region: Miami
Financial & listing details
- Price per square foot: $428/sqft
- Tax assessed value: $746,262
- Annual tax amount: $15,710
- Date on market: 7/29/2025
Estimated market value
Not available
Estimated sales range
Not available
$5,012/mo
Price history
Price history
| Date | Event | Price |
|---|---|---|
| 8/17/2025 | Price change | $1,299,000-7.1%$428/sqft |
Source: Owner Report a problem | ||
| 7/29/2025 | Listed for sale | $1,399,000$461/sqft |
Source: Owner Report a problem | ||
| 7/22/2025 | Listing removed | $1,399,000$461/sqft |
Source: | ||
| 5/20/2025 | Listed for sale | $1,399,000-6.4%$461/sqft |
Source: | ||
| 5/1/2025 | Listing removed | -- |
Source: Owner Report a problem | ||
Public tax history
Public tax history
| Year | Property taxes | Tax assessment |
|---|---|---|
| 2024 | $15,710 +245.4% | $746,262 +230% |
| 2023 | $4,548 +2.9% | $226,116 +3% |
| 2022 | $4,420 +2.6% | $219,531 +5.2% |
Find assessor info on the county website
BuyAbility℠ payment
Est. payment
$8,940/mo
Principal & interest
$6493
Property taxes
$1992
Home insurance
$455
Climate risks
Neighborhood: Shenandoah
Nearby schools
GreatSchools rating
- 7/10Shenandoah Elementary SchoolGrades: PK-5Distance: 0.3 mi
- 5/10Shenandoah Middle SchoolGrades: 6-8Distance: 0.7 mi
- 5/10Miami Senior High SchoolGrades: 9-12Distance: 1 mi
- Loading

