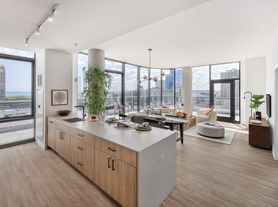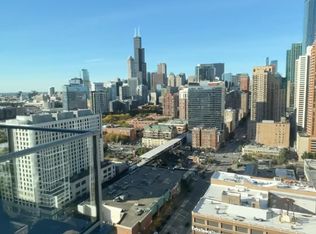Furnished Loft/ apartment with Luxury finishes and amazing natural light! This expertly designed loft in the original Kodak film building features an updated kitchen with oversized island - made for entertaining. Custom-made bathroom highlights include heated floors, touch LED floating mirrors, terrazzo tile, imported Italian sinks, and walk in shower with two shower heads, upscale appliances, new washer and dryer, king size bed. Stunning open floorplan with 12 foot ceilings, lavish fireplace, and gorgeous city views. The original concrete floors have been polished and sealed. Located in the coveted South Loop Prairie District, blocks to the lake, parks, restaurants, shopping and transportation. Brand new wardrobe closet and automatic remote blinds, extra storage in the building and fitness room. All you need is to bring your clothes and enjoy living here! 2 year contract and 1 month deposit is required, no pets allowed , minimum 750 credit score and clean criminal records required.
Renters pay for heat and electricity. Rental due on a first day of each month
Apartment for rent
Accepts Zillow applications
$2,700/mo
1727 S Indiana Ave APT 201, Chicago, IL 60616
1beds
800sqft
Price may not include required fees and charges.
Apartment
Available now
No pets
Central air
In unit laundry
Off street parking
Forced air
What's special
Lavish fireplaceCustom-made bathroomOversized islandGorgeous city viewsOpen floorplanUpscale appliancesImported italian sinks
- 39 days |
- -- |
- -- |
Zillow last checked: 10 hours ago
Listing updated: December 04, 2025 at 12:10pm
Travel times
Facts & features
Interior
Bedrooms & bathrooms
- Bedrooms: 1
- Bathrooms: 1
- Full bathrooms: 1
Heating
- Forced Air
Cooling
- Central Air
Appliances
- Included: Dishwasher, Dryer, Freezer, Microwave, Oven, Refrigerator, Washer
- Laundry: In Unit
Features
- Furnished: Yes
Interior area
- Total interior livable area: 800 sqft
Property
Parking
- Parking features: Off Street
- Details: Contact manager
Accessibility
- Accessibility features: Disabled access
Features
- Exterior features: Heating system: Forced Air
Details
- Parcel number: 17223030481080
Construction
Type & style
- Home type: Apartment
- Property subtype: Apartment
Building
Management
- Pets allowed: No
Community & HOA
Location
- Region: Chicago
Financial & listing details
- Lease term: 1 Year
Price history
| Date | Event | Price |
|---|---|---|
| 10/27/2025 | Listed for rent | $2,700$3/sqft |
Source: Zillow Rentals | ||
| 8/19/2025 | Sold | $269,000-3.6%$336/sqft |
Source: | ||
| 7/22/2025 | Contingent | $279,000$349/sqft |
Source: | ||
| 6/6/2025 | Price change | $279,000-2.1%$349/sqft |
Source: | ||
| 4/25/2025 | Listed for sale | $285,000+5.9%$356/sqft |
Source: | ||

