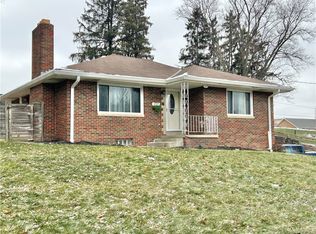Welcome to Ridgewood! With a Homey Street, Huge Private Fenced in Backyard, and Move In Ready; there is Plenty of Potential to make this your next place to call Home! Rare One Floor Living, 2 Cozy Fireplaces, Dining/Kitchen Open Concept, Hardwoods underneath, Good Sized Bedrooms, Nice Bathroom. Check out the Covered Back Patio that leads to the Scenic Oasis Backyard accented by Fall Leaves. Semi-Finished Gameroom Basement area for multi-flex space that walks out to the integral garage and huge Meticulously kept Driveway. Neighborhood is a Must See! Just minutes from I-70 & 79, shopping mall, entertainment, restaurants, Washington Wild Things Stadium, Trinity High School and more... You couldn't ask for a better or more convenient location and neighborhood. Home Warranty Included!
This property is off market, which means it's not currently listed for sale or rent on Zillow. This may be different from what's available on other websites or public sources.
