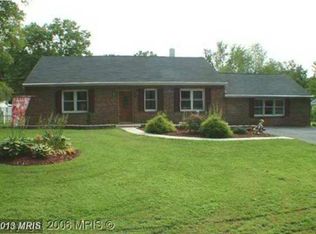We have received multiple offers for 1727 Old Joppa Rd. The sellers have requested Best and Final offers without purchase escalation clauses by 8:00 pm Sunday December 20, 2020. Fabulous Single Family Home Ownership Opportunity!!! Quaint 4 Bedroom / 2 Full Bath Stucco & Siding Cape Cod With Covered Front Porch And 2 Car Oversized Detached Garage Sited On Over 1/2 Acre In Sought After Kingsville. Main Floor Showcases Family Room With Hardwood Floors And Built-Ins Directly Adjacent To The Spacious Eat-In Kitchen With Ceiling Fan, Hardwood & Vinyl Floor, Bow Window, Double Oven, Double Sink, Gas Cooktop, Range Hood, Refrigerator And Recessed Lights, Updated Full Bath With Vinyl Floor And Linen Closet, Bedroom 1 With Hardwood Floor, Bedroom 2 (Currently Office) With Hardwood Floor And Built-ins. Upper Level Features 2 Additional Bedrooms With Carpet As Well As An Updated Full Hall Bath With Vinyl Floor. Lower Level Presents Full Unfinished Basement With Windows And Plenty Of Storage Room. The Exterior Offers Over 1/2 Level Acres, Updated Architectural Shingle Roof, Concrete Sidewalks, Vinyl Replacement Windows, Exterior Lighting, Asphalt Driveway With Ample Parking For 6+, Detached Oversized Garage With 220 Subpanel, Workshop And Ample Storage Space, Pergola, 11x24 Concrete Patio, 17x22 Stone Patio And Fenced Rear Yard, Perfect For Entertaining. As A Bonus - Home Comes Pre-Wired For Generator Hook Up. A MUST SEE!!!
This property is off market, which means it's not currently listed for sale or rent on Zillow. This may be different from what's available on other websites or public sources.
