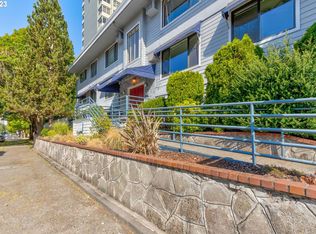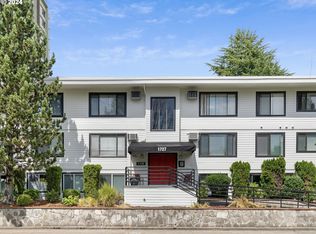Sold
$289,000
1727 NE Multnomah St APT 9, Portland, OR 97232
2beds
898sqft
Residential, Condominium
Built in 1977
-- sqft lot
$263,400 Zestimate®
$322/sqft
$2,294 Estimated rent
Home value
$263,400
$245,000 - $279,000
$2,294/mo
Zestimate® history
Loading...
Owner options
Explore your selling options
What's special
This move in ready condo is in a great Sullivan's Gulch location close to MAX, shops, parks, and restaurants. One level living, on the second floor of this 14 unit building. The main living space is filled with light, with the "public spaces" at the front of the home, and a private master suite at the back. A second bedroom off the living room has a glass door making it function nicely as an office or den, in addition to a bedroom. Upgrades completed by the current owners include wood floors in the kitchen, dining room and living room, kitchen cabinetry, counter top and stainless steel appliances, tile and countertops in the bathrooms, new paint throughout, and much more. The master suite has a large walk in closet and private bathroom. The unit has deeded garage parking, accessed through a secure gated parking area, or from the interior.. Walk score 88 (Very Walkable) Transit score 77 (Excellent Transit) and Bike Score 75 (Very Bikeable). Come visit today!
Zillow last checked: 8 hours ago
Listing updated: October 31, 2023 at 02:44am
Listed by:
Laurie Kovack 503-880-8989,
RE/MAX Equity Group
Bought with:
Suzanne Clark, 200608182
Cascade Hasson Sotheby's International Realty
Source: RMLS (OR),MLS#: 23299146
Facts & features
Interior
Bedrooms & bathrooms
- Bedrooms: 2
- Bathrooms: 2
- Full bathrooms: 2
- Main level bathrooms: 2
Primary bedroom
- Features: Walkin Closet, Wallto Wall Carpet
- Level: Main
- Area: 165
- Dimensions: 15 x 11
Bedroom 2
- Features: Wallto Wall Carpet
- Level: Main
- Area: 80
- Dimensions: 10 x 8
Dining room
- Features: Engineered Hardwood
- Level: Main
- Area: 63
- Dimensions: 9 x 7
Kitchen
- Features: Engineered Hardwood
- Level: Main
- Area: 90
- Width: 9
Living room
- Features: Engineered Hardwood
- Level: Main
- Area: 196
- Dimensions: 14 x 14
Heating
- Baseboard
Cooling
- Wall Unit(s)
Appliances
- Included: Dishwasher, Disposal, Free-Standing Range, Free-Standing Refrigerator, Microwave, Stainless Steel Appliance(s), Washer/Dryer, Electric Water Heater
- Laundry: Hookup Available
Features
- Walk-In Closet(s)
- Flooring: Engineered Hardwood, Vinyl, Wall to Wall Carpet
- Windows: Double Pane Windows, Vinyl Frames
- Common walls with other units/homes: 1 Common Wall
Interior area
- Total structure area: 898
- Total interior livable area: 898 sqft
Property
Parking
- Total spaces: 1
- Parking features: Deeded, Secured, Garage Door Opener, Condo Garage (Attached), Attached, Tuck Under
- Attached garage spaces: 1
Features
- Stories: 1
- Entry location: Main Level
Lot
- Size: 0.27 Acres
- Dimensions: 110' x 108"
- Features: Light Rail
Details
- Additional parcels included: R207960,R207981
- Parcel number: R207969
- Zoning: RM4
Construction
Type & style
- Home type: Condo
- Architectural style: Contemporary
- Property subtype: Residential, Condominium
Materials
- Foundation: Concrete Perimeter
- Roof: Membrane
Condition
- Updated/Remodeled
- New construction: No
- Year built: 1977
Utilities & green energy
- Sewer: Public Sewer
- Water: Public
- Utilities for property: Cable Connected
Community & neighborhood
Security
- Security features: Entry, Security Gate
Location
- Region: Portland
- Subdivision: Sullivan's Gulch, Lloyd Center
HOA & financial
HOA
- Has HOA: Yes
- HOA fee: $285 monthly
- Amenities included: Commons, Exterior Maintenance, Insurance, Maintenance Grounds, Management, Sewer, Trash, Water
Other
Other facts
- Listing terms: Cash,Conventional,State GI Loan,VA Loan
- Road surface type: Paved
Price history
| Date | Event | Price |
|---|---|---|
| 7/16/2024 | Listing removed | -- |
Source: Zillow Rentals | ||
| 6/18/2024 | Listed for rent | $2,195$2/sqft |
Source: Zillow Rentals | ||
| 10/27/2023 | Sold | $289,000-3.7%$322/sqft |
Source: | ||
| 10/6/2023 | Pending sale | $300,000$334/sqft |
Source: | ||
| 8/24/2023 | Price change | $300,000-10.4%$334/sqft |
Source: | ||
Public tax history
| Year | Property taxes | Tax assessment |
|---|---|---|
| 2025 | $4,379 +22.2% | $173,960 +3% |
| 2024 | $3,582 +1.3% | $168,900 +3% |
| 2023 | $3,535 -7.1% | $163,990 +3% |
Find assessor info on the county website
Neighborhood: Sullivan's Gulch
Nearby schools
GreatSchools rating
- 8/10Buckman Elementary SchoolGrades: K-5Distance: 0.8 mi
- 7/10Hosford Middle SchoolGrades: 6-8Distance: 1.8 mi
- 7/10Cleveland High SchoolGrades: 9-12Distance: 2.3 mi
Schools provided by the listing agent
- Elementary: Buckman
- Middle: Hosford
- High: Cleveland
Source: RMLS (OR). This data may not be complete. We recommend contacting the local school district to confirm school assignments for this home.
Get a cash offer in 3 minutes
Find out how much your home could sell for in as little as 3 minutes with a no-obligation cash offer.
Estimated market value
$263,400
Get a cash offer in 3 minutes
Find out how much your home could sell for in as little as 3 minutes with a no-obligation cash offer.
Estimated market value
$263,400

