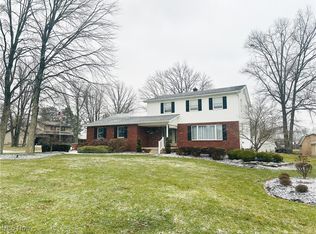Sold for $255,000
$255,000
1727 Morris St, Mineral Ridge, OH 44440
3beds
1,664sqft
Single Family Residence
Built in 1977
0.33 Acres Lot
$271,000 Zestimate®
$153/sqft
$1,896 Estimated rent
Home value
$271,000
$257,000 - $285,000
$1,896/mo
Zestimate® history
Loading...
Owner options
Explore your selling options
What's special
Welcome to this charming 3-bedroom, 2.5-bath home in Mineral Ridge, situated on a corner lot within the Weathersfield Local School District. This two-story residence offers a warm welcome with its front porch leading into the entryway. The main floor features a comfortable living room, and the kitchen has undergone a complete update with new cabinets, granite countertops, and modern appliances. It has a formal dining room, perfect for family meals and entertaining. For additional living space, there's a family room with a woodburner, providing a cozy atmosphere. A half bath on the first floor adds convenience. Upstairs, three bedrooms and the fully updated bathroom. The basement has another full bathroom and the potential for future refinishing, allowing you to personalize the space according to your preferences. Now, let's talk about the aesthetic upgrades – the entire home has been freshly painted, and new flooring has been installed throughout, elevating the overall look and feel. The electric box was also replaced. Completing the package is an attached 2-car garage and a shed for additional storage. This residence strikes a perfect balance between charm and functionality, offering a cozy place to call home in a desirable location. Don't miss the opportunity to see this one!
Zillow last checked: 8 hours ago
Listing updated: April 25, 2024 at 07:10am
Listing Provided by:
Jessica L Hinerman 330-892-5966lakesidebroker@gmail.com,
Century 21 Lakeside Realty
Bought with:
Nannette Tibolla, 2018001742
Brokers Realty Group
Source: MLS Now,MLS#: 5016659 Originating MLS: Youngstown Columbiana Association of REALTORS
Originating MLS: Youngstown Columbiana Association of REALTORS
Facts & features
Interior
Bedrooms & bathrooms
- Bedrooms: 3
- Bathrooms: 3
- Full bathrooms: 2
- 1/2 bathrooms: 1
- Main level bathrooms: 1
Primary bedroom
- Level: Second
- Dimensions: 17 x 12
Bedroom
- Level: Second
- Dimensions: 13 x 11
Bedroom
- Level: Second
- Dimensions: 12 x 10
Dining room
- Level: First
- Dimensions: 12 x 10
Family room
- Features: Fireplace
- Level: First
- Dimensions: 16 x 12
Kitchen
- Level: First
- Dimensions: 17 x 12
Living room
- Level: First
- Dimensions: 17 x 12
Heating
- Electric, Forced Air, Heat Pump
Cooling
- Central Air, Electric
Appliances
- Included: Dishwasher, Range, Refrigerator
- Laundry: In Basement
Features
- Basement: Full,Sump Pump
- Number of fireplaces: 1
- Fireplace features: Family Room
Interior area
- Total structure area: 1,664
- Total interior livable area: 1,664 sqft
- Finished area above ground: 1,664
- Finished area below ground: 0
Property
Parking
- Total spaces: 2
- Parking features: Attached, Garage, Garage Door Opener
- Attached garage spaces: 2
Features
- Levels: Two
- Stories: 2
- Patio & porch: Front Porch
- Fencing: Partial
Lot
- Size: 0.33 Acres
Details
- Parcel number: 21026695
Construction
Type & style
- Home type: SingleFamily
- Architectural style: Conventional
- Property subtype: Single Family Residence
Materials
- Aluminum Siding
- Foundation: Block
- Roof: Asphalt
Condition
- Year built: 1977
Utilities & green energy
- Sewer: Public Sewer
- Water: Public
Community & neighborhood
Location
- Region: Mineral Ridge
- Subdivision: Bickerstaff
Other
Other facts
- Listing terms: Cash,Conventional,FHA,VA Loan
Price history
| Date | Event | Price |
|---|---|---|
| 4/25/2024 | Pending sale | $249,900-2%$150/sqft |
Source: | ||
| 4/24/2024 | Sold | $255,000+2%$153/sqft |
Source: | ||
| 3/23/2024 | Contingent | $249,900$150/sqft |
Source: | ||
| 3/18/2024 | Listed for sale | $249,900$150/sqft |
Source: | ||
| 3/5/2024 | Contingent | $249,900$150/sqft |
Source: | ||
Public tax history
| Year | Property taxes | Tax assessment |
|---|---|---|
| 2024 | $2,878 +21.5% | $58,350 |
| 2023 | $2,368 +20.5% | $58,350 +24.2% |
| 2022 | $1,966 +0.1% | $46,970 |
Find assessor info on the county website
Neighborhood: 44440
Nearby schools
GreatSchools rating
- 8/10Seaborn Elementary SchoolGrades: PK-6Distance: 0.1 mi
- 7/10Mineral Ridge High SchoolGrades: 7-12Distance: 0.8 mi
Schools provided by the listing agent
- District: Weathersfield LSD - 7821
Source: MLS Now. This data may not be complete. We recommend contacting the local school district to confirm school assignments for this home.
Get pre-qualified for a loan
At Zillow Home Loans, we can pre-qualify you in as little as 5 minutes with no impact to your credit score.An equal housing lender. NMLS #10287.
Sell for more on Zillow
Get a Zillow Showcase℠ listing at no additional cost and you could sell for .
$271,000
2% more+$5,420
With Zillow Showcase(estimated)$276,420
