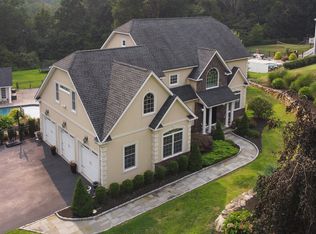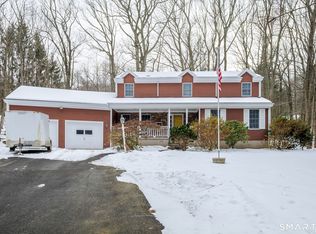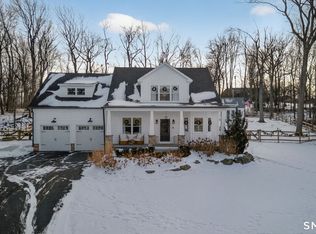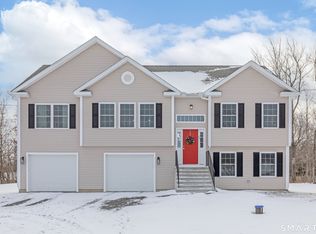Investors and long term planners, welcome to Hitchcock Lake! This home is currently leased until Oct 2026, and the next 14 months of rent can be yours to collect to offset your purchase. After that, enjoy lakefront living at its finest! Photo's were taken prior to tenants moving in! This home has been meticulously maintained in all ways, and has almost too many great features to mention on one page: Open concept main floor with chef's kitchen and oversized appliances, granite countertops, two gas fireplaces, views galore from the main floor and primary bedroom upstairs, GIANT extra bedroom/office upstairs and did we mention a walkout apartment downstairs? The grounds have been professionally maintained, and include incredible outdoor areas with gardens, patio, deck and outdoor kitchen space. You must see this beautiful property for yourself, as words cannot do it justice!
For sale
Price cut: $100K (11/2)
$1,050,000
1727 Meriden Road, Wolcott, CT 06716
3beds
2,896sqft
Est.:
Single Family Residence
Built in 2011
9,583.2 Square Feet Lot
$1,040,100 Zestimate®
$363/sqft
$10/mo HOA
What's special
Lakefront livingGas fireplacesWalkout apartmentViews galoreGranite countertopsOpen concept main floorOutdoor kitchen space
- 133 days |
- 761 |
- 39 |
Likely to sell faster than
Zillow last checked: 8 hours ago
Listing updated: November 02, 2025 at 07:11am
Listed by:
Evan Johnson (203)907-8823,
Coldwell Banker Realty 860-434-8600
Source: Smart MLS,MLS#: 24122990
Tour with a local agent
Facts & features
Interior
Bedrooms & bathrooms
- Bedrooms: 3
- Bathrooms: 4
- Full bathrooms: 3
- 1/2 bathrooms: 1
Primary bedroom
- Level: Upper
Bedroom
- Level: Upper
Bedroom
- Level: Upper
Dining room
- Level: Main
Living room
- Level: Main
Heating
- Forced Air, Propane
Cooling
- Central Air
Appliances
- Included: Gas Cooktop, Gas Range, Refrigerator, Freezer, Dishwasher, Washer, Dryer, Water Heater
- Laundry: Upper Level
Features
- In-Law Floorplan
- Basement: Full,Finished,Apartment
- Attic: Pull Down Stairs
- Number of fireplaces: 1
Interior area
- Total structure area: 2,896
- Total interior livable area: 2,896 sqft
- Finished area above ground: 2,354
- Finished area below ground: 542
Property
Parking
- Total spaces: 2
- Parking features: Attached
- Attached garage spaces: 2
Features
- Has view: Yes
- View description: Water
- Has water view: Yes
- Water view: Water
- Waterfront features: Waterfront, Beach Access, Access
Lot
- Size: 9,583.2 Square Feet
Details
- Parcel number: 1444065
- Zoning: R-30
Construction
Type & style
- Home type: SingleFamily
- Architectural style: Colonial
- Property subtype: Single Family Residence
Materials
- Vinyl Siding
- Foundation: Concrete Perimeter
- Roof: Shingle
Condition
- New construction: No
- Year built: 2011
Utilities & green energy
- Sewer: Public Sewer
- Water: Well
Community & HOA
Community
- Features: Near Public Transport, Golf, Lake, Playground, Shopping/Mall
- Subdivision: Hitchcock Lakes
HOA
- Has HOA: Yes
- Amenities included: Lake/Beach Access
- HOA fee: $125 annually
Location
- Region: Wolcott
Financial & listing details
- Price per square foot: $363/sqft
- Tax assessed value: $351,380
- Annual tax amount: $12,625
- Date on market: 8/30/2025
Estimated market value
$1,040,100
$988,000 - $1.09M
$3,518/mo
Price history
Price history
| Date | Event | Price |
|---|---|---|
| 11/2/2025 | Price change | $1,050,000-8.7%$363/sqft |
Source: | ||
| 8/30/2025 | Listed for sale | $1,150,000$397/sqft |
Source: | ||
| 8/16/2024 | Listing removed | $1,150,000$397/sqft |
Source: | ||
| 8/13/2024 | Price change | $1,150,000-8%$397/sqft |
Source: | ||
| 4/29/2024 | Price change | $1,250,000-3.8%$432/sqft |
Source: | ||
Public tax history
Public tax history
| Year | Property taxes | Tax assessment |
|---|---|---|
| 2025 | $12,625 +8.6% | $351,380 |
| 2024 | $11,620 +3.8% | $351,380 |
| 2023 | $11,198 +3.5% | $351,380 |
Find assessor info on the county website
BuyAbility℠ payment
Est. payment
$7,150/mo
Principal & interest
$4908
Property taxes
$1864
Other costs
$378
Climate risks
Neighborhood: 06716
Nearby schools
GreatSchools rating
- NAABC ClassroomGrades: PK-KDistance: 2 mi
- 5/10Tyrrell Middle SchoolGrades: 6-8Distance: 0.8 mi
- 6/10Wolcott High SchoolGrades: 9-12Distance: 3.8 mi
- Loading
- Loading




