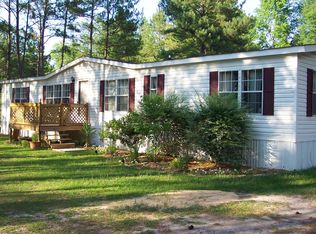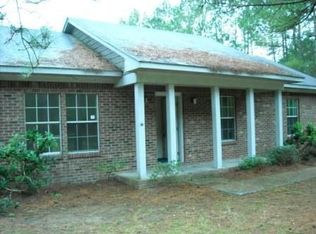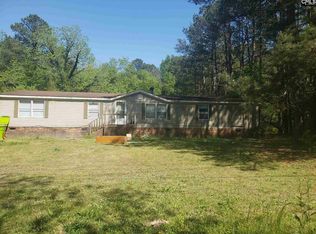ONLY ONE YEAR OLD! Built in 2018! 3 Bedroom/2 Bath Home on .78 Acres. Detached 20X21 Garage! Fenced Yard. Cathedral ceilings in Great Room & Kitchen w/stainless steel Appliances, many cabinets, pantry & large eat-in area. Separate laundry room. Laminate floors throughout the home! Split floor plan with spacious rooms! Refrigerator stays with the home! Country setting with wooded area behind fenced yard! Termite Bond.
This property is off market, which means it's not currently listed for sale or rent on Zillow. This may be different from what's available on other websites or public sources.


