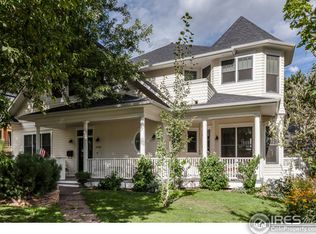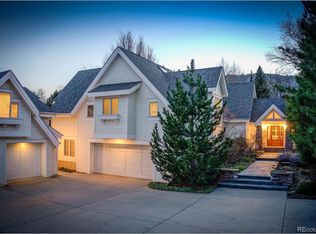Welcome to 1727 Mapleton Ave, a stunning and unique property nestled in the heart of Boulder, Colorado. This exquisite single-family residence offers not only a picturesque living space but also a fantastic opportunity for additional monthly income with a charming 3-bed, 2-bath duplex located at the rear of the property. As you step into the main residence, you're greeted by an atmosphere of warmth and sophistication. The interior boasts an abundance of natural light streaming through large windows, highlighting the impeccable craftsmanship and attention to detail evident throughout. The open-concept living areas are perfect for both relaxing and entertaining, featuring high ceilings, hardwood floors, and flooding light throughout. The main residence includes two spacious bedrooms, each offering a tranquil retreat at the end of the day. The master suite is particularly luxurious, boasting a spa-like ensuite bathroom and a private balcony where you can unwind while taking in breathtaking views of Boulder's stunning Flatirons. Step outside to discover the beautifully landscaped backyard oasis, where you can enjoy al fresco dining on the patio or simply relax amidst the lush greenery. The separate duplex at the rear of the property provides a fantastic opportunity for additional income, whether you choose to rent it out or use it as a guesthouse or home/ office. Located in one of Boulder's most sought-after neighborhoods, this property offers the perfect blend of tranquility and convenience. Enjoy easy access to hiking trails, parks, shops, and restaurants, as well as top-rated schools and cultural attractions. Don't miss your chance to own this exceptional property in Boulder, Colorado. With its unique features, prime location, and income-generating potential, it's sure to attract a lot of interest. Schedule a showing today before it's too late – this gem won't stay on the market for long!
This property is off market, which means it's not currently listed for sale or rent on Zillow. This may be different from what's available on other websites or public sources.

