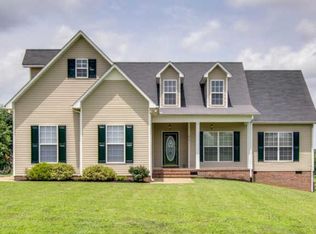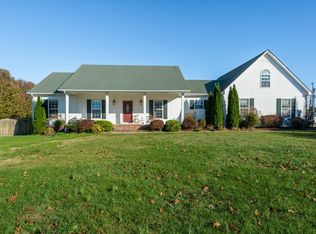Closed
$525,000
1727 Hayes Denton Rd, Columbia, TN 38401
3beds
2,794sqft
Single Family Residence, Residential
Built in 2005
1.3 Acres Lot
$563,000 Zestimate®
$188/sqft
$2,397 Estimated rent
Home value
$563,000
$535,000 - $597,000
$2,397/mo
Zestimate® history
Loading...
Owner options
Explore your selling options
What's special
Owners say "sell it, we are taking dream job out of state!" Home warranty provided. 4 bedroom home with 3 bedroom perk. This house is move-in ready. All baths totally renovated, freshly painted kitchen cabinets, leathered granite in kitchen, real hardwood throughout, brand new 400 sq ft. bonus room (tv and couch set stay), new lighting throughout, barn doors leading to walk-in closets, and tongue and groove accent walls add so much character to this farmhouse. Step outside onto your massive gated back deck and enjoy summers in the pool equipped with a new liner and new pump. Make sure to visit the micro farm with two deluxe chicken coops and a water line to lower property for ease in watering the animals or a garden. This family has renovated with the hopes of enjoying sunsets from the front porch forever, but a job relocation changed their plan. They've done the work... now you get to love it here as much as they have!
Zillow last checked: 8 hours ago
Listing updated: November 09, 2023 at 12:27pm
Listing Provided by:
Kara Buckner 865-310-2557,
Realty One Group Music City
Bought with:
Ellen Speaker, 345091
Benchmark Realty, LLC
Source: RealTracs MLS as distributed by MLS GRID,MLS#: 2583033
Facts & features
Interior
Bedrooms & bathrooms
- Bedrooms: 3
- Bathrooms: 3
- Full bathrooms: 2
- 1/2 bathrooms: 1
- Main level bedrooms: 1
Bedroom 1
- Area: 224 Square Feet
- Dimensions: 16x14
Bedroom 2
- Features: Walk-In Closet(s)
- Level: Walk-In Closet(s)
- Area: 240 Square Feet
- Dimensions: 16x15
Bedroom 3
- Features: Walk-In Closet(s)
- Level: Walk-In Closet(s)
- Area: 144 Square Feet
- Dimensions: 12x12
Bedroom 4
- Features: Extra Large Closet
- Level: Extra Large Closet
- Area: 110 Square Feet
- Dimensions: 11x10
Dining room
- Area: 144 Square Feet
- Dimensions: 12x12
Kitchen
- Features: Eat-in Kitchen
- Level: Eat-in Kitchen
- Area: 144 Square Feet
- Dimensions: 12x12
Living room
- Area: 288 Square Feet
- Dimensions: 18x16
Heating
- Central, Electric
Cooling
- Central Air, Electric
Appliances
- Included: Electric Oven, Cooktop
Features
- Primary Bedroom Main Floor
- Flooring: Carpet, Wood, Tile
- Basement: Crawl Space
- Has fireplace: No
Interior area
- Total structure area: 2,794
- Total interior livable area: 2,794 sqft
- Finished area above ground: 2,794
Property
Parking
- Total spaces: 2
- Parking features: Garage Faces Side
- Garage spaces: 2
Features
- Levels: One
- Stories: 2
- Has private pool: Yes
- Pool features: Above Ground
- Fencing: Front Yard
Lot
- Size: 1.30 Acres
Details
- Parcel number: 137 02319 000
- Special conditions: Standard
Construction
Type & style
- Home type: SingleFamily
- Property subtype: Single Family Residence, Residential
Materials
- Vinyl Siding
- Roof: Asphalt
Condition
- New construction: No
- Year built: 2005
Utilities & green energy
- Sewer: Septic Tank
- Water: Public
- Utilities for property: Electricity Available, Water Available
Community & neighborhood
Location
- Region: Columbia
- Subdivision: Denton Hills Sec 1
Price history
| Date | Event | Price |
|---|---|---|
| 11/9/2023 | Sold | $525,000+5%$188/sqft |
Source: | ||
| 10/23/2023 | Contingent | $499,900$179/sqft |
Source: | ||
| 10/19/2023 | Listed for sale | $499,900-15.3%$179/sqft |
Source: | ||
| 10/13/2023 | Listing removed | -- |
Source: | ||
| 10/1/2023 | Price change | $589,900-5.6%$211/sqft |
Source: | ||
Public tax history
| Year | Property taxes | Tax assessment |
|---|---|---|
| 2024 | $2,077 | $108,725 |
| 2023 | $2,077 | $108,725 |
| 2022 | $2,077 +54.4% | $108,725 +80.8% |
Find assessor info on the county website
Neighborhood: 38401
Nearby schools
GreatSchools rating
- 4/10Culleoka Unit SchoolGrades: PK-12Distance: 3.9 mi
Schools provided by the listing agent
- Elementary: Culleoka Unit School
- Middle: Culleoka Unit School
- High: Culleoka Unit School
Source: RealTracs MLS as distributed by MLS GRID. This data may not be complete. We recommend contacting the local school district to confirm school assignments for this home.
Get a cash offer in 3 minutes
Find out how much your home could sell for in as little as 3 minutes with a no-obligation cash offer.
Estimated market value
$563,000

