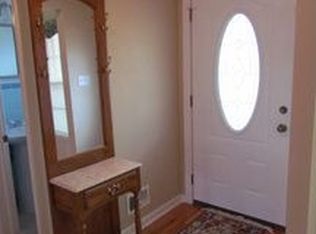Original house was built in 1927 with a new addition about 2 years ago. Owners have remodeled the kitchen, updated flooring, added a functional bath, added a craft space, increased insulation in finished basement and kitchen walls and attic, replaced fuse box with circuit breakers, installed an attic fan and several ceiling fans, replaced exterior drainage tiles, replace the roof and painted the original structure. Exterior improvements also include raiser flower and vegetable beds, expanded deck and storage shed. With the addition, owners nearly doubled the size of the home with the addition of a master bedroom, 1.5 baths, laundry room, expanded the sunroom, storage closets and an oversized 2 car garage on the main level. They also added a large family/game room and a lower level walkout
This property is off market, which means it's not currently listed for sale or rent on Zillow. This may be different from what's available on other websites or public sources.
