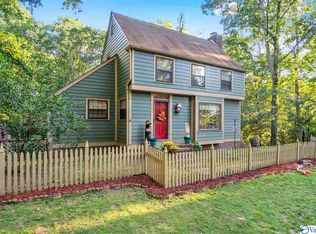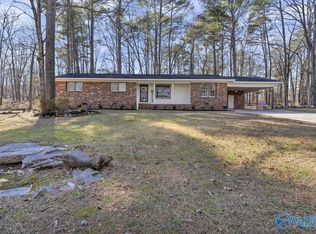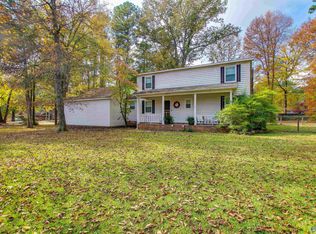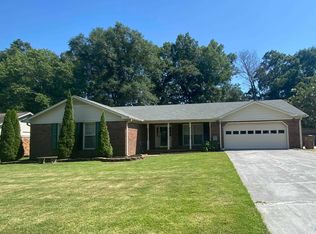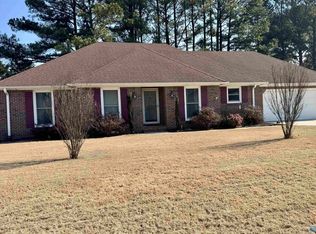Price Improvement! Discover this hidden nature retreat in Decatur! This 3-bed, 2-bath home blends peaceful wooded living with city convenience. Enjoy forest views, stunning rock features, and a natural spring right on your secluded lot. The smart layout offers a main-level bedroom for easy living along with a full bath on the same floor. The walk-out basement adds flexible space for an extra bedroom or large family room space. Wake up to the sounds of nature and sip coffee on a deck overlooking your private haven. This is more than a home—it’s a lifestyle. Experience mountain-style serenity just minutes from Decatur’s essentials. Don’t miss this rare chance to own your hidden escape.
For sale
Price cut: $5K (1/31)
$270,000
1727 Chestnut Mountain Rd SW, Decatur, AL 35603
3beds
2,154sqft
Est.:
Single Family Residence
Built in 1985
0.7 Acres Lot
$-- Zestimate®
$125/sqft
$-- HOA
What's special
Natural springWalk-out basementSecluded lotWooded viewsThoughtfully designed interiorPrivate paradiseFlexible space
- 249 days |
- 1,496 |
- 77 |
Likely to sell faster than
Zillow last checked: 8 hours ago
Listing updated: January 30, 2026 at 07:57pm
Listed by:
Heather Jones 256-755-0138,
KW Huntsville Keller Williams
Source: ValleyMLS,MLS#: 21890538
Tour with a local agent
Facts & features
Interior
Bedrooms & bathrooms
- Bedrooms: 3
- Bathrooms: 2
- Full bathrooms: 2
Rooms
- Room types: Master Bedroom, Living Room, Bedroom 2, Bedroom 3, Kitchen, Laundry
Primary bedroom
- Features: Carpet
- Level: Second
- Area: 198
- Dimensions: 18 x 11
Bedroom 2
- Features: Carpet
- Level: Second
- Area: 132
- Dimensions: 12 x 11
Bedroom 3
- Features: Wood Floor
- Level: First
- Area: 110
- Dimensions: 10 x 11
Kitchen
- Features: Laminate Floor
- Level: First
- Area: 120
- Dimensions: 10 x 12
Living room
- Features: Wood Floor
- Level: First
- Area: 308
- Dimensions: 22 x 14
Den
- Features: Carpet, Wainscoting
- Level: Basement
Laundry room
- Features: Tile
- Level: Basement
Heating
- Central 1
Cooling
- Central 1
Appliances
- Included: Range, Refrigerator
Features
- Basement: Basement
- Has fireplace: Yes
- Fireplace features: Wood Burning
Interior area
- Total interior livable area: 2,154 sqft
Property
Parking
- Parking features: Driveway-Concrete
Features
- Patio & porch: Covered Porch
Lot
- Size: 0.7 Acres
Details
- Parcel number: 13 06 13 0 000 041.001
Construction
Type & style
- Home type: SingleFamily
- Architectural style: Traditional
- Property subtype: Single Family Residence
Condition
- New construction: No
- Year built: 1985
Utilities & green energy
- Sewer: Septic Tank
- Water: Public
Community & HOA
Community
- Subdivision: Metes And Bounds
HOA
- Has HOA: No
Location
- Region: Decatur
Financial & listing details
- Price per square foot: $125/sqft
- Date on market: 6/3/2025
Estimated market value
Not available
Estimated sales range
Not available
Not available
Price history
Price history
| Date | Event | Price |
|---|---|---|
| 1/31/2026 | Price change | $270,000-1.8%$125/sqft |
Source: | ||
| 11/23/2025 | Price change | $275,000-3.5%$128/sqft |
Source: | ||
| 6/3/2025 | Listed for sale | $285,000$132/sqft |
Source: | ||
Public tax history
Public tax history
Tax history is unavailable.BuyAbility℠ payment
Est. payment
$1,484/mo
Principal & interest
$1312
Home insurance
$95
Property taxes
$77
Climate risks
Neighborhood: 35603
Nearby schools
GreatSchools rating
- 4/10Chestnut Grove Elementary SchoolGrades: PK-5Distance: 1.9 mi
- 6/10Cedar Ridge Middle SchoolGrades: 6-8Distance: 2.5 mi
- 7/10Austin High SchoolGrades: 10-12Distance: 3.4 mi
Schools provided by the listing agent
- Elementary: Chestnut Grove Elementary
- Middle: Austin Middle
- High: Austin
Source: ValleyMLS. This data may not be complete. We recommend contacting the local school district to confirm school assignments for this home.
- Loading
- Loading
