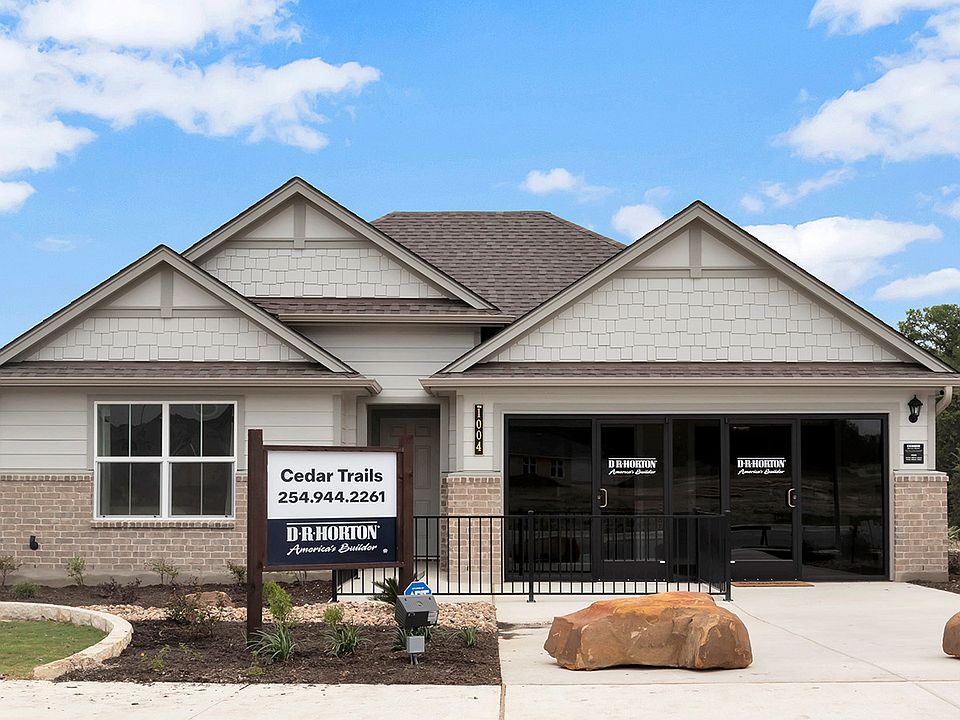Introducing the Fargo floorplan at Cedar Trails in Belton, Texas, where every square foot is put-to-use with sophistication and comfort. You’ll be calling the approximately 1,665 square foot, single-story, 2-car garage, and covered patio your new home. The 4-bedroom, 2-bathroom floorplan is perfect for you with the open concept living area. The kitchen, dining area, and living area creates a spacious environment. You’ll find shaker-style cabinetry and granite countertops in the kitchen. The kitchen includes a breakfast bar and corner pantry. The secondary bedrooms are cozy and carpeted, with plenty of closet space. The laundry room and a secondary bathroom are perfectly place next to these rooms. The primary bedroom will make you feel right at home, with an attached primary bathroom and walk-in closet. Each of our D.R. Horton homes has smart home technology built in. With the smart home technology, you’ll never be far from home. Come say hello and see why you will want to make the Fargo floorplan your new home!
Active
$286,205
1727 Cedrus Dr, Belton, TX 76513
4beds
1,665sqft
Single Family Residence
Built in 2024
0.29 Acres lot
$286,300 Zestimate®
$172/sqft
$25/mo HOA
What's special
Granite countertopsCovered patioWalk-in closetBreakfast barShaker-style cabinetryCorner pantry
- 47 days
- on Zillow |
- 124 |
- 9 |
Zillow last checked: 7 hours ago
Listing updated: March 22, 2025 at 02:01am
Listed by:
Eleonora Santana (254) 616-1850,
Nexthome Tropicana Realty (254) 616-1850
Source: Unlock MLS,MLS#: 7299385
Travel times
Schedule tour
Select your preferred tour type — either in-person or real-time video tour — then discuss available options with the builder representative you're connected with.
Select a date
Facts & features
Interior
Bedrooms & bathrooms
- Bedrooms: 4
- Bathrooms: 2
- Full bathrooms: 2
- Main level bedrooms: 4
Primary bedroom
- Features: See Remarks
- Level: Main
Primary bathroom
- Features: See Remarks
- Level: Main
Kitchen
- Features: See Remarks
- Level: Main
Heating
- Central
Cooling
- Central Air
Appliances
- Included: See Remarks
Features
- Ceiling Fan(s), Entrance Foyer, Primary Bedroom on Main, Recessed Lighting, Smart Home
- Flooring: Carpet, Tile
- Windows: ENERGY STAR Qualified Windows
Interior area
- Total interior livable area: 1,665 sqft
Property
Parking
- Total spaces: 2
- Parking features: Garage
- Garage spaces: 2
Accessibility
- Accessibility features: See Remarks
Features
- Levels: One
- Stories: 1
- Patio & porch: Porch
- Exterior features: See Remarks
- Pool features: None
- Fencing: Back Yard, Privacy, Wood
- Has view: Yes
- View description: None
- Waterfront features: None
Lot
- Size: 0.29 Acres
- Features: Sprinklers In Front
Details
- Additional structures: None
- Parcel number: 525836
- Special conditions: Standard
Construction
Type & style
- Home type: SingleFamily
- Property subtype: Single Family Residence
Materials
- Foundation: Slab
- Roof: Asphalt, Shingle
Condition
- Under Construction
- New construction: Yes
- Year built: 2024
Details
- Builder name: DR Horton
Utilities & green energy
- Sewer: Public Sewer
- Water: Public
- Utilities for property: Cable Available, Electricity Available, Phone Available, Sewer Available, Water Available
Community & HOA
Community
- Features: BBQ Pit/Grill, Curbs, Street Lights
- Subdivision: Cedar Trails
HOA
- Has HOA: Yes
- Services included: See Remarks
- HOA fee: $75 quarterly
- HOA name: Pamco
Location
- Region: Belton
Financial & listing details
- Price per square foot: $172/sqft
- Date on market: 3/21/2025
- Listing terms: Cash,Conventional,FHA,VA Loan
- Electric utility on property: Yes
About the community
Welcome to Cedar Trails, a new home community located in the growing city of Belton, TX. Final opportunities for available plans in this community.
Step inside a home in Cedar Trails and admire the thoughtfully designed floorplans. With a focus on livable design, these homes include open living spaces perfect for everyday life. Interior selections that complete the design of your home include granite kitchen countertops, vinyl plank flooring and stainless kitchen appliances. To ensure yard maintenance is made easier all year long, we are including a landscape package, front and backyard sod, and full irrigation.
Included in each home is a suite of smart home features that will help you stay connected with the people and place you value most. You'll have the ability to control aspects of your home such as the thermostat, lights, and front door locks from the convenience of your cellular device.
Zoned to Nolanville Elementary, Nolan Middle School and Harker Heights High School, families will appreciate the short commute to and from school. Conveniently located minutes from I 14, this community has easy access to shopping and dining at Market Heights Center. Enjoy the outdoors with a quick drive to the Harker Heights community park or Dana Peak Park. Cedar Trails is also an ideal location for those commuting to Fort Cavazos, Texas A&M University Central Texas or Seton Medical Center in Harker Heights.
Explore Cedar Trails and discover why so many are calling this community home. We're excited to help you on your new home journey, call us today!
Source: DR Horton

