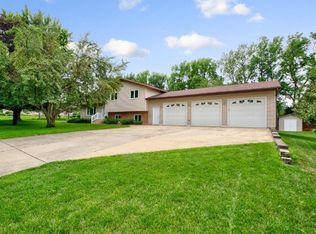Closed
$410,000
1727 Buckingham Path, Faribault, MN 55021
3beds
4,102sqft
Single Family Residence
Built in 1992
0.46 Acres Lot
$431,500 Zestimate®
$100/sqft
$3,458 Estimated rent
Home value
$431,500
$354,000 - $522,000
$3,458/mo
Zestimate® history
Loading...
Owner options
Explore your selling options
What's special
Welcome to this stunning one owner custom built 4,102 square feet two-story home featuring 3 spacious bedrooms, 3 bathrooms, and a 2-car garage. The inviting large living room is the heart of the home, complete with a gorgeous stone fireplace and soaring vaulted ceilings. The open kitchen boasts granite countertops, updated hardware, and flows seamlessly into a separate dining room and family room-perfect for gatherings. Enjoy abundant natural light in the bright sunroom, which leads to a huge deck, ideal for outdoor entertaining. The home is adorned with big Anderson windows throughout, enhancing the airy and open feel. Upstairs, you'll find freshly painted bedrooms with brand-new carpet, while the dining room and sunroom also feature new paint.
Additional highlights include a workshop, a unique staircase from the garage to the basement, and beautifully updated main-level bathrooms with granite countertops. You will enjoy watching deer, wild turkeys and a variety of birds since this neighborhood backs up to Riverbend Nature Center. This spacious home blends comfort, style and functionality-ready for you to move in and enjoy!
Zillow last checked: 8 hours ago
Listing updated: May 06, 2025 at 04:41pm
Listed by:
Mary Ellen Bondhus 507-330-3523,
Edina Realty, Inc.
Bought with:
Marissa Babcock
Weichert, REALTORS- Heartland
Source: NorthstarMLS as distributed by MLS GRID,MLS#: 6655075
Facts & features
Interior
Bedrooms & bathrooms
- Bedrooms: 3
- Bathrooms: 3
- Full bathrooms: 1
- 3/4 bathrooms: 1
- 1/2 bathrooms: 1
Bedroom 1
- Level: Main
- Area: 180 Square Feet
- Dimensions: 15'x12'
Bedroom 2
- Level: Upper
- Area: 180 Square Feet
- Dimensions: 15'x12'
Bedroom 3
- Level: Upper
- Area: 210 Square Feet
- Dimensions: 15'x14'
Dining room
- Level: Main
- Area: 132 Square Feet
- Dimensions: 12'x11'
Family room
- Level: Main
- Area: 165 Square Feet
- Dimensions: 15'x11'
Other
- Level: Main
- Area: 132 Square Feet
- Dimensions: 12'x11'
Kitchen
- Level: Main
- Area: 169 Square Feet
- Dimensions: 13'x13'
Laundry
- Level: Main
- Area: 48 Square Feet
- Dimensions: 8'x6'
Living room
- Level: Main
- Area: 234 Square Feet
- Dimensions: 18'x13'
Loft
- Level: Upper
- Area: 169 Square Feet
- Dimensions: 13'x13'
Other
- Level: Basement
- Area: 1110 Square Feet
- Dimensions: 37'x30'
Workshop
- Level: Basement
- Area: 418 Square Feet
- Dimensions: 22'x19'
Heating
- Forced Air
Cooling
- Central Air
Appliances
- Included: Cooktop, Dishwasher, Dryer, Exhaust Fan, Humidifier, Gas Water Heater, Microwave, Range, Refrigerator, Wall Oven, Washer, Water Softener Owned
Features
- Basement: Block,Full,Sump Pump
- Number of fireplaces: 1
- Fireplace features: Gas, Stone
Interior area
- Total structure area: 4,102
- Total interior livable area: 4,102 sqft
- Finished area above ground: 2,467
- Finished area below ground: 0
Property
Parking
- Total spaces: 2
- Parking features: Attached, Concrete, Garage Door Opener, Insulated Garage
- Attached garage spaces: 2
- Has uncovered spaces: Yes
- Details: Garage Dimensions (32x26), Garage Door Height (8)
Accessibility
- Accessibility features: None
Features
- Levels: Two
- Stories: 2
- Patio & porch: Composite Decking, Front Porch, Porch
- Fencing: None
Lot
- Size: 0.46 Acres
- Dimensions: 155 x 130
- Features: Corner Lot, Many Trees
Details
- Foundation area: 758
- Parcel number: 1805351007
- Zoning description: Residential-Single Family
Construction
Type & style
- Home type: SingleFamily
- Property subtype: Single Family Residence
Materials
- Engineered Wood, Frame
- Roof: Age 8 Years or Less
Condition
- Age of Property: 33
- New construction: No
- Year built: 1992
Utilities & green energy
- Electric: Circuit Breakers
- Gas: Natural Gas
- Sewer: City Sewer/Connected
- Water: City Water/Connected
Community & neighborhood
Location
- Region: Faribault
- Subdivision: Countryside 3rd Add
HOA & financial
HOA
- Has HOA: No
Price history
| Date | Event | Price |
|---|---|---|
| 3/31/2025 | Sold | $410,000-2.4%$100/sqft |
Source: | ||
| 3/10/2025 | Pending sale | $420,000$102/sqft |
Source: | ||
| 3/5/2025 | Listed for sale | $420,000$102/sqft |
Source: | ||
| 3/4/2025 | Pending sale | $420,000$102/sqft |
Source: | ||
| 2/26/2025 | Price change | $420,000-4.5%$102/sqft |
Source: | ||
Public tax history
| Year | Property taxes | Tax assessment |
|---|---|---|
| 2025 | $5,178 +3.5% | $453,200 +5.9% |
| 2024 | $5,004 +9.5% | $428,000 +0.4% |
| 2023 | $4,570 +17.7% | $426,400 +12.8% |
Find assessor info on the county website
Neighborhood: 55021
Nearby schools
GreatSchools rating
- 7/10Roosevelt Elementary SchoolGrades: PK-5Distance: 2 mi
- 2/10Faribault Middle SchoolGrades: 6-8Distance: 0.8 mi
- 4/10Faribault Senior High SchoolGrades: 9-12Distance: 1.5 mi

Get pre-qualified for a loan
At Zillow Home Loans, we can pre-qualify you in as little as 5 minutes with no impact to your credit score.An equal housing lender. NMLS #10287.
Sell for more on Zillow
Get a free Zillow Showcase℠ listing and you could sell for .
$431,500
2% more+ $8,630
With Zillow Showcase(estimated)
$440,130