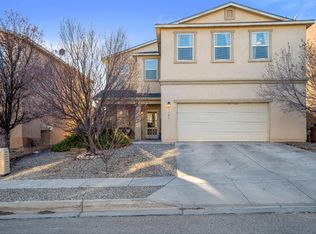This is the best house and neighborhood we've ever lived in! (And we've lived in several) A gorgeous view of the sunset every night. The hot air balloons fly overhead all the time and we've even had one land just around the corner! 3 peach trees in the backyard and a blackberry bush too! We had an artist come and paint our son's room with a space theme, and another room to look like a wooded walkway. We would be thrilled for a family to buy our home who has a child who loves space and would appreciate the artwork on the wall and ceiling! Neighbors whose kids are our kids age, and who are very nice, down to earth, and friendly people. Even during the crazy year that 2020 was for everyone, including ourselves, we felt at home, we felt supported and we felt loved. You will never live anywhere else that has as strong a group of friends from every single person you live by. As we planned to stay here for many years we have done the following to the house, all within the last 6 months: * New carpet in every bedroom * New Fridge * New Solar Power system (this was activated Jan 12, 2021) * New paint throughout the whole house. *Added ceiling fans to all the bedrooms and the loft upstairs to help with air circulation and cooling The roof was replaced in January 2020!
This property is off market, which means it's not currently listed for sale or rent on Zillow. This may be different from what's available on other websites or public sources.
