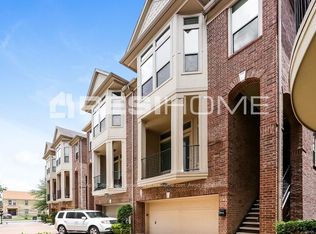Discover this sought-after two-story floor plan in a small gated community, wonderfully positioned on a corner lot allowing this home with many windows to bath the rooms in natural light. This home features two bedrooms, two bathrooms, and a versatile flex space ideal as a game room, home office, or additional living area. Upgrades include tile flooring in the guest bedroom, recessed lighting and raised ceilings. The bright living room flows into a well-appointed kitchen with granite countertops, wood cabinetry, and an electric range. All appliances are included, plus a wine or beverage chiller. The spacious primary suite boasts an ensuite bath with a soaking tub, separate shower, and dual vanities. Enjoy a private fenced outdoor space. Freshly painted and well maintained, this home offers the ease of lock-and-leave living. An enjoyable home in a convenient location within a community you will want to live in!
Copyright notice - Data provided by HAR.com 2022 - All information provided should be independently verified.
House for rent
$2,395/mo
1727 Aden Dr, Houston, TX 77003
2beds
1,688sqft
Price is base rent and doesn't include required fees.
Singlefamily
Available now
No pets
Electric, ceiling fan
Electric dryer hookup laundry
2 Attached garage spaces parking
Natural gas
What's special
Recessed lightingTile flooringTwo bedroomsTwo bathroomsGranite countertopsMany windowsNatural light
- 35 days
- on Zillow |
- -- |
- -- |
Travel times
Facts & features
Interior
Bedrooms & bathrooms
- Bedrooms: 2
- Bathrooms: 2
- Full bathrooms: 2
Heating
- Natural Gas
Cooling
- Electric, Ceiling Fan
Appliances
- Included: Dishwasher, Disposal, Dryer, Microwave, Oven, Range, Refrigerator, Washer
- Laundry: Electric Dryer Hookup, In Unit, Washer Hookup
Features
- 1 Bedroom Down - Not Primary BR, Ceiling Fan(s), Crown Molding, En-Suite Bath, Prewired for Alarm System, Primary Bed - 2nd Floor, Split Plan, Walk-In Closet(s)
- Flooring: Carpet, Tile, Wood
Interior area
- Total interior livable area: 1,688 sqft
Property
Parking
- Total spaces: 2
- Parking features: Attached, Covered
- Has attached garage: Yes
- Details: Contact manager
Features
- Stories: 2
- Exterior features: 1 Bedroom Down - Not Primary BR, Additional Parking, Architecture Style: Traditional, Attached, Controlled Access, Corner Lot, Crown Molding, Electric Dryer Hookup, En-Suite Bath, Flooring: Wood, Full Size, Garage Door Opener, Gated, Heating: Gas, Lot Features: Corner Lot, Pets - No, Prewired for Alarm System, Primary Bed - 2nd Floor, Split Plan, Sprinkler System, Walk-In Closet(s), Washer Hookup, Window Coverings
Details
- Parcel number: 1250250010060
Construction
Type & style
- Home type: SingleFamily
- Property subtype: SingleFamily
Condition
- Year built: 2005
Community & HOA
Community
- Features: Gated
- Security: Security System
Location
- Region: Houston
Financial & listing details
- Lease term: 12 Months
Price history
| Date | Event | Price |
|---|---|---|
| 4/3/2025 | Listed for rent | $2,395$1/sqft |
Source: | ||
| 1/27/2024 | Listing removed | -- |
Source: | ||
| 12/23/2023 | Pending sale | $325,000$193/sqft |
Source: | ||
| 10/15/2023 | Price change | $325,000-5.8%$193/sqft |
Source: | ||
| 9/26/2023 | Listed for sale | $345,000+16.6%$204/sqft |
Source: | ||
![[object Object]](https://photos.zillowstatic.com/fp/f960ac5786cb22721b83b1c683c5ef67-p_i.jpg)
