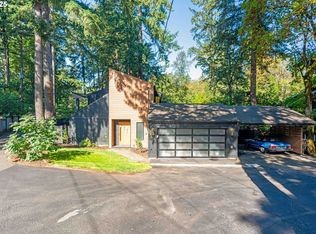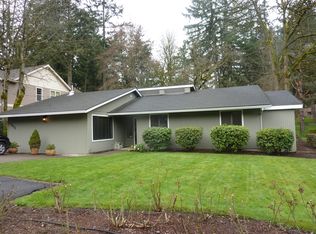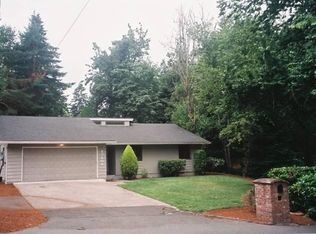Sold
$1,400,000
17269 Bryant Rd, Lake Oswego, OR 97035
5beds
3,641sqft
Residential, Single Family Residence
Built in 2005
0.3 Acres Lot
$1,563,600 Zestimate®
$385/sqft
$4,854 Estimated rent
Home value
$1,563,600
$1.45M - $1.70M
$4,854/mo
Zestimate® history
Loading...
Owner options
Explore your selling options
What's special
This stunning turn-key property boasts a number of impressive features & is ready for a new owner to move in & enjoy. The home has been lovingly cared for by its original owner & has already undergone a pre-inspection, ensuring a smooth transition for the new owners. The gourmet kitchen features a lg island, dbl oven, convection oven, warming drawer, high-end SS appliances, gas range, compactor, butler's pantry, ample cabinets, pantry & eating area. The kitchen flows seamlessly into the spacious living room w gas fireplace, built-in speakers & bar, perfect for entertaining. With an abundance of windows, the home is filled w natural light, creating a warm & inviting atmosphere. The high-quality construction is evident in every detail: wainscoting, custom moldings, plantation blinds, high ceilings & built-in vacuum system are just a few examples. The upper level has 5 good-sized bdrms, Jack & Jill bath, & guest bath. The primary en-suite bath includes walk-in shower, dual sinks & jetted tub. The oversized 5th bdrm could serve as a bonus room, providing flexibility for the new owners. The property features laundry rooms on both levels, adding to the convenience factor. There are 2 separate driveways & garages to accommodate RV/boat/guests. Currently the 2nd garage serves as a shop/art studio which is insulated & has indoor hot & cold running water. 2nd garage could be returned to a garage space or transformed into an ADU. Outside, the fenced, landscaped backyard features magnolia & dogwood trees, hydrangeas, lilacs & other beautiful foliage, covered patio, firepit, high-end speakers, lights, bbq w gas hookup, sprinkler system, & hot & cold water spigots. With 3 lake easements, excellent schools, & proximity to shopping, restaurants & freeway access, this property is perfectly situated to enjoy all that Lake Oswego has to offer.
Zillow last checked: 8 hours ago
Listing updated: November 15, 2023 at 07:32am
Listed by:
Lisa Bowes 503-830-8929,
Windermere Realty Group
Bought with:
Kendall Bergstrom-Delancellotti, 880800210
Cascade Hasson Sotheby's International Realty
Source: RMLS (OR),MLS#: 23472809
Facts & features
Interior
Bedrooms & bathrooms
- Bedrooms: 5
- Bathrooms: 4
- Full bathrooms: 3
- Partial bathrooms: 1
- Main level bathrooms: 1
Primary bedroom
- Features: Double Sinks, Jetted Tub, Suite, Vaulted Ceiling, Wallto Wall Carpet
- Level: Upper
- Area: 238
- Dimensions: 14 x 17
Bedroom 2
- Features: Wallto Wall Carpet
- Level: Upper
- Area: 144
- Dimensions: 12 x 12
Bedroom 3
- Features: Wallto Wall Carpet
- Level: Upper
- Area: 168
- Dimensions: 14 x 12
Bedroom 4
- Features: Wallto Wall Carpet
- Level: Upper
- Area: 132
- Dimensions: 12 x 11
Bedroom 5
- Features: Wallto Wall Carpet
- Level: Main
- Area: 416
- Dimensions: 16 x 26
Dining room
- Features: Formal, Engineered Hardwood, High Ceilings, Wainscoting
- Level: Main
- Area: 168
- Dimensions: 14 x 12
Kitchen
- Features: Builtin Refrigerator, Dishwasher, Disposal, Eating Area, Gas Appliances, Island, Microwave, Trash Compactor, Butlers Pantry, Engineered Hardwood, Free Standing Range, Granite
- Level: Main
- Area: 418
- Width: 19
Living room
- Features: Fireplace, High Ceilings, Wallto Wall Carpet
- Level: Main
- Area: 416
- Dimensions: 16 x 26
Office
- Features: Wainscoting, Wallto Wall Carpet
- Level: Main
- Area: 168
- Dimensions: 14 x 12
Heating
- Forced Air, Fireplace(s)
Cooling
- Central Air
Appliances
- Included: Built-In Refrigerator, Convection Oven, Dishwasher, Disposal, Double Oven, Free-Standing Range, Gas Appliances, Indoor Grill, Instant Hot Water, Microwave, Plumbed For Ice Maker, Range Hood, Stainless Steel Appliance(s), Trash Compactor, Washer/Dryer, Gas Water Heater, Tankless Water Heater
- Laundry: Laundry Room
Features
- Central Vacuum, Granite, High Ceilings, Vaulted Ceiling(s), Wainscoting, Formal, Eat-in Kitchen, Kitchen Island, Butlers Pantry, Double Vanity, Suite, Pantry, Pot Filler, Tile
- Flooring: Engineered Hardwood, Tile, Wall to Wall Carpet
- Windows: Double Pane Windows, Vinyl Frames
- Basement: Crawl Space
- Number of fireplaces: 1
- Fireplace features: Gas
Interior area
- Total structure area: 3,641
- Total interior livable area: 3,641 sqft
Property
Parking
- Total spaces: 3
- Parking features: Driveway, RV Access/Parking, Garage Door Opener, Detached
- Garage spaces: 3
- Has uncovered spaces: Yes
Accessibility
- Accessibility features: Garage On Main, Utility Room On Main, Accessibility
Features
- Levels: Two
- Stories: 2
- Patio & porch: Covered Patio
- Exterior features: Fire Pit, Gas Hookup, Yard
- Has spa: Yes
- Spa features: Bath
- Fencing: Fenced
Lot
- Size: 0.30 Acres
- Features: Flag Lot, Level, Trees, Sprinkler, SqFt 10000 to 14999
Details
- Additional structures: GasHookup, SecondGarage, ToolShed
- Parcel number: 00333696
- Other equipment: Intercom
Construction
Type & style
- Home type: SingleFamily
- Architectural style: Traditional
- Property subtype: Residential, Single Family Residence
Materials
- Stone, Wood Siding
- Foundation: Concrete Perimeter
- Roof: Composition
Condition
- Resale
- New construction: No
- Year built: 2005
Utilities & green energy
- Gas: Gas Hookup, Gas
- Sewer: Public Sewer
- Water: Public
- Utilities for property: Cable Connected
Community & neighborhood
Security
- Security features: Fire Sprinkler System
Location
- Region: Lake Oswego
Other
Other facts
- Listing terms: Cash,Conventional,FHA,VA Loan
- Road surface type: Paved
Price history
| Date | Event | Price |
|---|---|---|
| 7/31/2023 | Sold | $1,400,000+0%$385/sqft |
Source: | ||
| 6/18/2023 | Pending sale | $1,399,990$385/sqft |
Source: | ||
| 6/12/2023 | Listed for sale | $1,399,990$385/sqft |
Source: | ||
| 5/26/2023 | Pending sale | $1,399,990$385/sqft |
Source: | ||
| 5/16/2023 | Listed for sale | $1,399,990+324.2%$385/sqft |
Source: | ||
Public tax history
| Year | Property taxes | Tax assessment |
|---|---|---|
| 2025 | $19,216 +2.7% | $1,000,603 +3% |
| 2024 | $18,703 +3% | $971,460 +3% |
| 2023 | $18,154 +3.1% | $943,166 +3% |
Find assessor info on the county website
Neighborhood: Bryant
Nearby schools
GreatSchools rating
- 9/10Westridge Elementary SchoolGrades: K-5Distance: 0.7 mi
- 6/10Lakeridge Middle SchoolGrades: 6-8Distance: 0.3 mi
- 9/10Lakeridge High SchoolGrades: 9-12Distance: 1.5 mi
Schools provided by the listing agent
- Elementary: Westridge
- Middle: Lakeridge
- High: Lakeridge,Lakeridge
Source: RMLS (OR). This data may not be complete. We recommend contacting the local school district to confirm school assignments for this home.
Get a cash offer in 3 minutes
Find out how much your home could sell for in as little as 3 minutes with a no-obligation cash offer.
Estimated market value$1,563,600
Get a cash offer in 3 minutes
Find out how much your home could sell for in as little as 3 minutes with a no-obligation cash offer.
Estimated market value
$1,563,600


