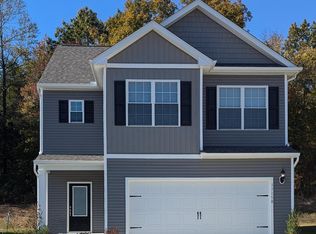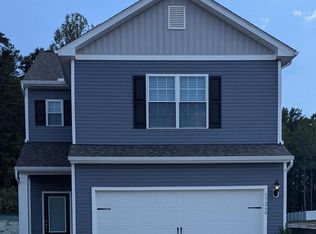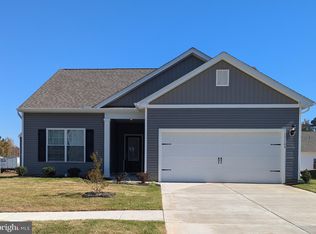Sold for $415,900
$415,900
17267 George Ruffin Rd, Bowling Green, VA 22427
4beds
1,800sqft
Single Family Residence
Built in 2025
7,767 Square Feet Lot
$417,700 Zestimate®
$231/sqft
$2,571 Estimated rent
Home value
$417,700
$355,000 - $489,000
$2,571/mo
Zestimate® history
Loading...
Owner options
Explore your selling options
What's special
The Davidson is a stunning new floor plan available in our beautiful Brookwood community! This 4-bed home has a spacious and airy feel that has been designed with your needs in mind. The large kitchen is open to the dining area and living room and has stainless steel appliances, gorgeous granite countertops, 36” upper cabinets with brushed nickel hardware and a large island. The master is tucked away on the second floor of the home with plenty of natural light and a fabulous master bath. In the master bath you will find a large vanity, great storage and an impressive walk-in closet. Walk In's welcome! No time to build? Tired of the bidding wars? We have new construction move in ready inventory! Located in the peace and quiet of Caroline County, you can enjoy all that the county has to offer. Small town charm, excellent schools, and so much more!! *Photos are representative of home to be built. Colors and finishes are subject to change
Zillow last checked: 8 hours ago
Listing updated: June 24, 2025 at 03:34am
Listed by:
Martha Rose 888-894-7751,
LGI Realty - Virginia, LLC
Bought with:
Jennifer Caison, 0225090064
Coldwell Banker Elite
Source: Bright MLS,MLS#: VACV2007800
Facts & features
Interior
Bedrooms & bathrooms
- Bedrooms: 4
- Bathrooms: 3
- Full bathrooms: 2
- 1/2 bathrooms: 1
- Main level bathrooms: 1
Primary bedroom
- Level: Upper
- Area: 195 Square Feet
- Dimensions: 15 x 13
Bedroom 2
- Level: Upper
- Area: 110 Square Feet
- Dimensions: 10 x 11
Bedroom 3
- Level: Upper
- Area: 144 Square Feet
- Dimensions: 12 x 12
Bedroom 4
- Level: Upper
- Area: 120 Square Feet
- Dimensions: 12 x 10
Primary bathroom
- Level: Upper
- Area: 64 Square Feet
- Dimensions: 8 x 8
Dining room
- Level: Main
- Area: 120 Square Feet
- Dimensions: 10 x 12
Other
- Level: Upper
- Area: 35 Square Feet
- Dimensions: 7 x 5
Half bath
- Level: Main
- Area: 18 Square Feet
- Dimensions: 6 x 3
Kitchen
- Level: Main
- Area: 120 Square Feet
- Dimensions: 10 x 12
Living room
- Level: Main
- Area: 288 Square Feet
- Dimensions: 18 x 16
Utility room
- Level: Upper
- Area: 15 Square Feet
- Dimensions: 3 x 5
Heating
- Central, Programmable Thermostat, Electric
Cooling
- Central Air, Programmable Thermostat, Electric
Appliances
- Included: Microwave, Built-In Range, Dishwasher, Disposal, Energy Efficient Appliances, Freezer, Ice Maker, Oven, Cooktop, Electric Water Heater
- Laundry: Hookup, Washer/Dryer Hookups Only
Features
- Ceiling Fan(s), Combination Kitchen/Living, Dining Area, Open Floorplan, Pantry, Upgraded Countertops, Walk-In Closet(s), Dry Wall
- Flooring: Carpet, Vinyl
- Windows: Low Emissivity Windows, Vinyl Clad, Window Treatments
- Has basement: No
- Has fireplace: No
Interior area
- Total structure area: 1,800
- Total interior livable area: 1,800 sqft
- Finished area above ground: 1,800
- Finished area below ground: 0
Property
Parking
- Total spaces: 4
- Parking features: Built In, Garage Faces Front, Garage Door Opener, Attached, Driveway
- Attached garage spaces: 2
- Uncovered spaces: 2
Accessibility
- Accessibility features: None
Features
- Levels: Two
- Stories: 2
- Pool features: None
Lot
- Size: 7,767 sqft
Details
- Additional structures: Above Grade, Below Grade
- Parcel number: NO TAX RECORD
- Zoning: CAROLINE COUNTY
- Special conditions: Standard
Construction
Type & style
- Home type: SingleFamily
- Architectural style: Traditional
- Property subtype: Single Family Residence
Materials
- Blown-In Insulation, Batts Insulation, Vinyl Siding, Glass, Frame
- Foundation: Slab, Permanent
- Roof: Architectural Shingle,Fiberglass
Condition
- Excellent
- New construction: No
- Year built: 2025
Details
- Builder model: The Davidson
- Builder name: LGI Homes Virginia LLC
Utilities & green energy
- Electric: 110 Volts, 220 Volts, Single Phase, Circuit Breakers, 3 Phases
- Sewer: Public Sewer
- Water: Public
- Utilities for property: Water Available, Sewer Available, Phone Available, Cable Available
Green energy
- Energy efficient items: HVAC
Community & neighborhood
Security
- Security features: Carbon Monoxide Detector(s), Smoke Detector(s)
Location
- Region: Bowling Green
- Subdivision: Brookwood
HOA & financial
HOA
- Has HOA: Yes
- HOA fee: $840 annually
- Amenities included: Common Grounds, Non-Lake Recreational Area, Picnic Area, Soccer Field, Tot Lots/Playground
- Services included: Trash, Snow Removal
- Association name: FIRST SERVICE RESIDENTIAL
Other
Other facts
- Listing agreement: Exclusive Right To Sell
- Listing terms: Cash,Conventional,FHA,USDA Loan,VA Loan
- Ownership: Fee Simple
Price history
| Date | Event | Price |
|---|---|---|
| 6/23/2025 | Sold | $415,900-1.2%$231/sqft |
Source: | ||
| 6/6/2025 | Pending sale | $420,900$234/sqft |
Source: | ||
| 3/13/2025 | Listed for sale | $420,900$234/sqft |
Source: | ||
Public tax history
Tax history is unavailable.
Neighborhood: 22427
Nearby schools
GreatSchools rating
- 3/10Bowling Green Elementary SchoolGrades: PK-5Distance: 0.7 mi
- 2/10Caroline Middle SchoolGrades: 6-8Distance: 3.9 mi
- 3/10Caroline High SchoolGrades: 9-12Distance: 4.2 mi
Schools provided by the listing agent
- Elementary: Bowling Green
- Middle: Caroline
- High: Caroline
- District: Caroline County Public Schools
Source: Bright MLS. This data may not be complete. We recommend contacting the local school district to confirm school assignments for this home.
Get a cash offer in 3 minutes
Find out how much your home could sell for in as little as 3 minutes with a no-obligation cash offer.
Estimated market value$417,700
Get a cash offer in 3 minutes
Find out how much your home could sell for in as little as 3 minutes with a no-obligation cash offer.
Estimated market value
$417,700


