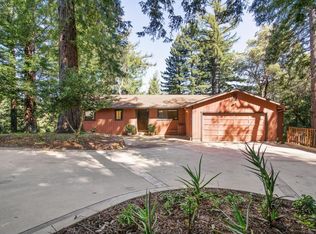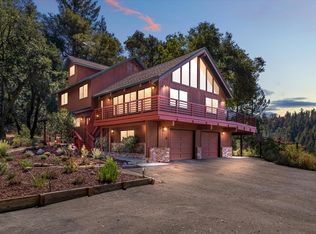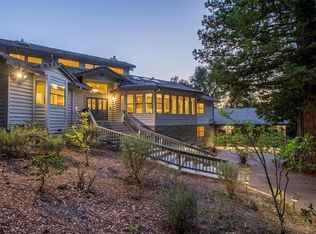Sold for $1,278,000
$1,278,000
17265 Debbie Rd, Los Gatos, CA 95033
4beds
2,275sqft
Single Family Residence,
Built in 1980
3.85 Acres Lot
$1,252,200 Zestimate®
$562/sqft
$4,734 Estimated rent
Home value
$1,252,200
$1.11M - $1.41M
$4,734/mo
Zestimate® history
Loading...
Owner options
Explore your selling options
What's special
Welcome to this spacious 4-bedroom, 2.5-bathroom home nestled amongst spectacular towering redwoods and stunning nature in the highly coveted Los Gatos Mountains. Boasting 2,275 square feet of living space on a generous lot of approximately 3.8+ acres, this residence is perfect for those seeking peace, tranquility, natural beauty and plenty of elbow room. The kitchen features a modern design with an eat-in area and smoothly transitions into the inviting atmosphere of the family room with cozy wood burning stove. For formal occasions, a separate dining room is also available. The home offers a blend of hardwood, tile, and carpet flooring throughout, providing both elegance and practicality. You will LOVE the towel warming feature in the primary bathroom. Additional amenities include 2 highly efficient "mini-split" units for cooling and heating, with additional baseboard electric heating if preferred. Starlink internet boasting high speeds both up and down. Convenience is key with an inside laundry/mud room equipped with a washer and dryer. The attached 2-car garage, with very large attached workshop provides ample parking, storage space and room for hobbies. Located within the Award Winning Loma Prieta Elementary School District and Los Gatos High School.
Zillow last checked: 8 hours ago
Listing updated: May 19, 2025 at 04:47am
Listed by:
Ed Dee 01383829 408-896-1117,
Sanctuary Real Estate 408-896-1117
Bought with:
Krissy Kroleski, 01946422
Coldwell Banker Realty
Source: MLSListings Inc,MLS#: ML81995278
Facts & features
Interior
Bedrooms & bathrooms
- Bedrooms: 4
- Bathrooms: 3
- Full bathrooms: 2
- 1/2 bathrooms: 1
Dining room
- Features: DiningArea, EatinKitchen, FormalDiningRoom
Family room
- Features: KitchenFamilyRoomCombo
Heating
- Baseboard, Electric, Heat Pump, Wood Stove
Cooling
- Wall/Window Unit(s)
Appliances
- Included: Washer/Dryer
- Laundry: Inside
Features
- Flooring: Carpet, Hardwood, Tile
- Number of fireplaces: 1
- Fireplace features: Family Room, Wood Burning, Wood Burning Stove
Interior area
- Total structure area: 2,275
- Total interior livable area: 2,275 sqft
Property
Parking
- Total spaces: 2
- Parking features: Attached, Garage Door Opener, Oversized
- Attached garage spaces: 2
Features
- Stories: 2
Lot
- Size: 3.85 Acres
Details
- Parcel number: 09327213000
- Zoning: SU
- Special conditions: Standard
Construction
Type & style
- Home type: SingleFamily
- Property subtype: Single Family Residence,
Materials
- Foundation: Crawl Space, Concrete Perimeter and Slab
- Roof: Composition
Condition
- New construction: No
- Year built: 1980
Utilities & green energy
- Gas: PublicUtilities
- Water: Well
- Utilities for property: Public Utilities
Community & neighborhood
Location
- Region: Los Gatos
Other
Other facts
- Listing agreement: ExclusiveRightToSell
Price history
| Date | Event | Price |
|---|---|---|
| 5/19/2025 | Sold | $1,278,000-4.5%$562/sqft |
Source: | ||
| 5/13/2025 | Pending sale | $1,338,888$589/sqft |
Source: | ||
| 4/23/2025 | Contingent | $1,338,888$589/sqft |
Source: | ||
| 4/19/2025 | Listed for sale | $1,338,888+33.2%$589/sqft |
Source: | ||
| 2/22/2024 | Listing removed | -- |
Source: Zillow Rentals Report a problem | ||
Public tax history
| Year | Property taxes | Tax assessment |
|---|---|---|
| 2025 | $14,141 +2.5% | $1,121,097 +2% |
| 2024 | $13,801 +2.5% | $1,099,114 +2% |
| 2023 | $13,463 +4.4% | $1,077,563 +2% |
Find assessor info on the county website
Neighborhood: 95033
Nearby schools
GreatSchools rating
- 9/10Lakeside Elementary SchoolGrades: K-5Distance: 4.4 mi
- 10/10Los Gatos High SchoolGrades: 9-12Distance: 6.6 mi
Schools provided by the listing agent
- Elementary: LomaPrietaElementary
- Middle: CTEnglishMiddle
- High: LosGatosHigh
- District: LomaPrietaJointUnionElementary
Source: MLSListings Inc. This data may not be complete. We recommend contacting the local school district to confirm school assignments for this home.
Get a cash offer in 3 minutes
Find out how much your home could sell for in as little as 3 minutes with a no-obligation cash offer.
Estimated market value$1,252,200
Get a cash offer in 3 minutes
Find out how much your home could sell for in as little as 3 minutes with a no-obligation cash offer.
Estimated market value
$1,252,200


