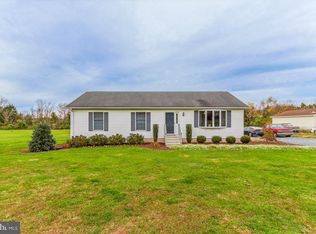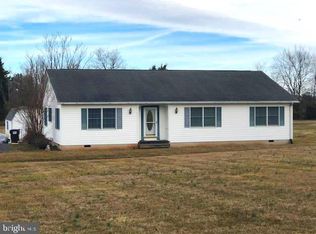Sold for $485,000 on 05/12/25
$485,000
17265 Bel Pre Rd, Culpeper, VA 22701
5beds
2,700sqft
Single Family Residence
Built in 1985
3.5 Acres Lot
$508,300 Zestimate®
$180/sqft
$2,679 Estimated rent
Home value
$508,300
$442,000 - $579,000
$2,679/mo
Zestimate® history
Loading...
Owner options
Explore your selling options
What's special
Fully remodeled house on 3.5 acres! A short distance to shopping, restaurants and less than 1 minute to Rt 29 for commuting!!!Kitchen is brand new with white cabinets ,quartz countertops ,marble backsplash and S/S appliances ..all new hardwood floors and carpet ,fresh coat of painting in neutral colors ,all new windows ,HVAC replaced in 2022…water heater 2025 …Finished lower level with many of windows to allow lots natural light plus a spacious detached garage (metered separately)Back yard is deceiving, as the lot continues quite a ways into the woods behind the house!
Zillow last checked: 8 hours ago
Listing updated: May 12, 2025 at 05:15pm
Listed by:
Magda Buzeiche 703-675-4449,
Fairfax Realty 50/66 LLC
Bought with:
Maribel Alvarez, 0225096853
Move4Free Realty, LLC
Source: Bright MLS,MLS#: VACU2009904
Facts & features
Interior
Bedrooms & bathrooms
- Bedrooms: 5
- Bathrooms: 3
- Full bathrooms: 3
- Main level bathrooms: 2
- Main level bedrooms: 3
Primary bedroom
- Features: Flooring - Carpet
- Level: Main
- Area: 221 Square Feet
- Dimensions: 17 X 13
Bedroom 2
- Features: Flooring - Carpet
- Level: Main
- Area: 121 Square Feet
- Dimensions: 11 X 11
Bedroom 3
- Features: Flooring - Carpet
- Level: Main
- Area: 100 Square Feet
- Dimensions: 10 X 10
Bedroom 4
- Features: Flooring - Carpet
- Level: Lower
- Area: 143 Square Feet
- Dimensions: 13 X 11
Family room
- Features: Flooring - Carpet, Fireplace - Wood Burning
- Level: Main
- Area: 208 Square Feet
- Dimensions: 16 X 13
Foyer
- Features: Flooring - HardWood
- Level: Unspecified
Game room
- Features: Flooring - Vinyl
- Level: Lower
- Area: 456 Square Feet
- Dimensions: 24 X 19
Kitchen
- Features: Flooring - Vinyl
- Level: Main
- Area: 286 Square Feet
- Dimensions: 22 X 13
Other
- Features: Flooring - Concrete
- Level: Lower
- Area: 253 Square Feet
- Dimensions: 23 X 11
Heating
- Heat Pump, Electric
Cooling
- Ceiling Fan(s), Central Air, Heat Pump, Electric
Appliances
- Included: Oven/Range - Electric, Refrigerator, Disposal, Microwave, Trash Compactor, Dryer, Washer, Electric Water Heater
Features
- Combination Kitchen/Dining, Kitchen - Table Space, Primary Bath(s), Chair Railings
- Basement: Full,Finished,Heated,Improved,Interior Entry,Exterior Entry,Windows
- Number of fireplaces: 1
Interior area
- Total structure area: 2,700
- Total interior livable area: 2,700 sqft
- Finished area above ground: 1,350
- Finished area below ground: 1,350
Property
Parking
- Total spaces: 2
- Parking features: Oversized, Garage Faces Front, Off Street, Detached
- Garage spaces: 2
Accessibility
- Accessibility features: None
Features
- Levels: Split Foyer,Two
- Stories: 2
- Pool features: None
Lot
- Size: 3.50 Acres
Details
- Additional structures: Above Grade, Below Grade
- Parcel number: 0
- Zoning: RA
- Special conditions: Standard
Construction
Type & style
- Home type: SingleFamily
- Property subtype: Single Family Residence
Materials
- Vinyl Siding
- Foundation: Brick/Mortar
Condition
- New construction: No
- Year built: 1985
Utilities & green energy
- Sewer: On Site Septic
- Water: Well
Community & neighborhood
Location
- Region: Culpeper
- Subdivision: Maple Shade Farm Estates
Other
Other facts
- Listing agreement: Exclusive Right To Sell
- Ownership: Fee Simple
Price history
| Date | Event | Price |
|---|---|---|
| 5/12/2025 | Sold | $485,000-0.8%$180/sqft |
Source: | ||
| 4/14/2025 | Pending sale | $489,000+2.9%$181/sqft |
Source: | ||
| 4/9/2025 | Price change | $475,000-3%$176/sqft |
Source: | ||
| 3/12/2025 | Listed for sale | $489,900+44.1%$181/sqft |
Source: | ||
| 1/22/2025 | Sold | $340,000+56%$126/sqft |
Source: Public Record | ||
Public tax history
| Year | Property taxes | Tax assessment |
|---|---|---|
| 2024 | $1,561 +2.2% | $332,100 |
| 2023 | $1,528 +2% | $332,100 +22% |
| 2022 | $1,498 | $272,300 |
Find assessor info on the county website
Neighborhood: 22701
Nearby schools
GreatSchools rating
- 8/10Pearl Sample Elementary SchoolGrades: PK-5Distance: 5.3 mi
- 6/10Floyd T Binns Middle SchoolGrades: 6-8Distance: 3.2 mi
- 3/10Eastern View High SchoolGrades: 9-12Distance: 1.1 mi
Schools provided by the listing agent
- District: Culpeper County Public Schools
Source: Bright MLS. This data may not be complete. We recommend contacting the local school district to confirm school assignments for this home.

Get pre-qualified for a loan
At Zillow Home Loans, we can pre-qualify you in as little as 5 minutes with no impact to your credit score.An equal housing lender. NMLS #10287.
Sell for more on Zillow
Get a free Zillow Showcase℠ listing and you could sell for .
$508,300
2% more+ $10,166
With Zillow Showcase(estimated)
$518,466
