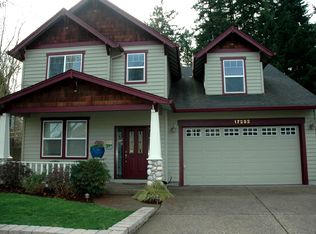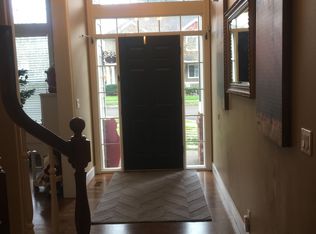Do not miss this opportunity to live in one of Sherwood's best neighborhoods. Imagine yourself enjoying the abundance of space and natural light throughout. Large bonus, loft,office, upgraded custom kitchen with granite, 2 pantries, ss appliances, and hardwoods throughout main. Enjoy your summer evenings out on your private patio with lush landscaping and a flat backyard yard. Safe neighborhood, close to parks, trails, schools and Old Town. New roof installed May 2020. Call today!
This property is off market, which means it's not currently listed for sale or rent on Zillow. This may be different from what's available on other websites or public sources.

