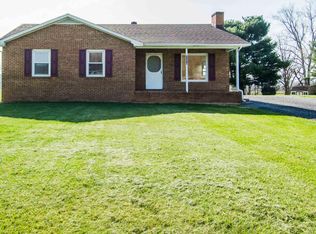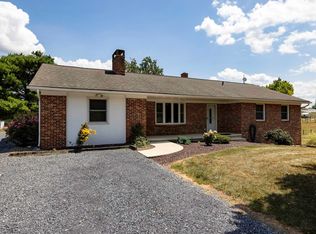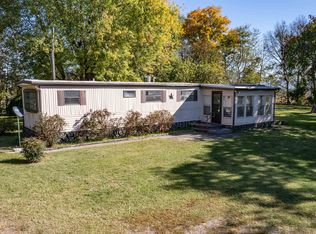Closed
$525,000
17264 Andrick Mill Rd, Timberville, VA 22853
3beds
2,590sqft
Single Family Residence
Built in 1979
1.11 Acres Lot
$535,300 Zestimate®
$203/sqft
$2,394 Estimated rent
Home value
$535,300
$471,000 - $610,000
$2,394/mo
Zestimate® history
Loading...
Owner options
Explore your selling options
What's special
Meticulously Maintained With All The Extra's!!! All Brick Home W/ Large Spacious Kitchen, Solid Cherry Cabinets, Island & Wonderful Brick Fireplace. The 4 Season Sunroom Offers Both Living & Entertaining Spaces. There Are 2 Main Level Bedrooms, W/ Add Bedroom Space & Private Bath On The Lower Level For A Total Of 3 1/2 Baths! Lower Level Also Features A Full Brick Hearth & Cozy Living Space. Outside Features Both His & Her Hideaways! Amazing Shop with 14' Rollup Doors, Approx 50' X 100' (Wood/Oil) Heated Space W Concrete Floor & Loft. The 30 X 70 Addition Offers Standard Garage Door Access and Gravel Floor. And Then There Is A Wonderful Freestanding Workshop/Office/Studio/Salon. 21' X 30' Drywall Finished Walls, Concrete Floors & Oil Furnace. Too Much More To Mention, This Is A Must See!!
Zillow last checked: 8 hours ago
Listing updated: September 16, 2025 at 08:27am
Listed by:
John Bowman 540-271-2178,
Old Dominion Realty Inc
Bought with:
Trevor Crider, 0225243610
Real Broker LLC
Source: CAAR,MLS#: 655273 Originating MLS: Harrisonburg-Rockingham Area Association of REALTORS
Originating MLS: Harrisonburg-Rockingham Area Association of REALTORS
Facts & features
Interior
Bedrooms & bathrooms
- Bedrooms: 3
- Bathrooms: 4
- Full bathrooms: 3
- 1/2 bathrooms: 1
Heating
- Oil
Cooling
- Central Air
Appliances
- Included: Built-In Oven, Gas Range, Refrigerator
- Laundry: Washer Hookup, Dryer Hookup
Features
- Primary Downstairs, Multiple Primary Suites, Kitchen Island
- Flooring: Carpet, Hardwood, Vinyl
- Basement: Exterior Entry,Full,Finished,Walk-Out Access
- Number of fireplaces: 2
- Fireplace features: Two, Gas Log, Masonry, Wood Burning
Interior area
- Total structure area: 3,166
- Total interior livable area: 2,590 sqft
- Finished area above ground: 1,727
- Finished area below ground: 863
Property
Parking
- Total spaces: 2
- Parking features: Asphalt, Attached, Garage Faces Front, Garage, Gravel
- Attached garage spaces: 2
Features
- Levels: Multi/Split
- Patio & porch: Concrete, Patio, Porch, Side Porch
- Exterior features: Mature Trees/Landscape, Propane Tank - Owned
- Has view: Yes
- View description: Rural
Lot
- Size: 1.11 Acres
- Features: Landscaped, Level
Details
- Additional structures: Gazebo, Other, Studio/Office, Workshop, Shed(s), Utility Building(s)
- Parcel number: 39(4) L1A
- Zoning description: A-2 Agricultural General
Construction
Type & style
- Home type: SingleFamily
- Architectural style: Split-Foyer
- Property subtype: Single Family Residence
Materials
- Brick, Stick Built
- Foundation: Block
- Roof: Composition,Shingle
Condition
- New construction: No
- Year built: 1979
Utilities & green energy
- Sewer: Septic Tank
- Water: Private, Well
- Utilities for property: Propane, Other
Community & neighborhood
Location
- Region: Timberville
- Subdivision: NONE
Price history
| Date | Event | Price |
|---|---|---|
| 9/12/2025 | Sold | $525,000+6.1%$203/sqft |
Source: | ||
| 6/16/2025 | Pending sale | $495,000$191/sqft |
Source: | ||
| 5/27/2025 | Price change | $495,000-1%$191/sqft |
Source: | ||
| 4/25/2025 | Price change | $499,900-2.5%$193/sqft |
Source: | ||
| 4/11/2025 | Price change | $512,500-2.4%$198/sqft |
Source: HRAR #655273 Report a problem | ||
Public tax history
| Year | Property taxes | Tax assessment |
|---|---|---|
| 2024 | $252 | $37,000 |
| 2023 | $252 -79.8% | $37,000 -79.8% |
| 2022 | $1,248 +32.6% | $183,600 +44.3% |
Find assessor info on the county website
Neighborhood: 22853
Nearby schools
GreatSchools rating
- 5/10Plains Elementary SchoolGrades: PK-5Distance: 2.2 mi
- 4/10J. Frank Hillyard Middle SchoolGrades: 6-8Distance: 2 mi
- 5/10Broadway High SchoolGrades: 9-12Distance: 2.8 mi
Schools provided by the listing agent
- Elementary: Plains
- Middle: J. Frank Hillyard
- High: Broadway
Source: CAAR. This data may not be complete. We recommend contacting the local school district to confirm school assignments for this home.

Get pre-qualified for a loan
At Zillow Home Loans, we can pre-qualify you in as little as 5 minutes with no impact to your credit score.An equal housing lender. NMLS #10287.


