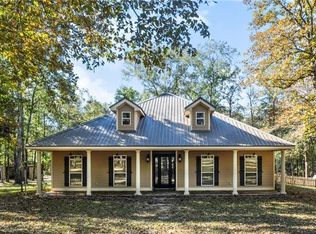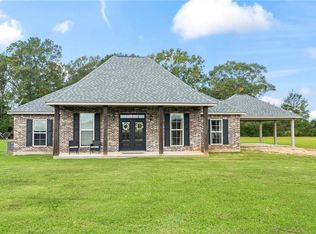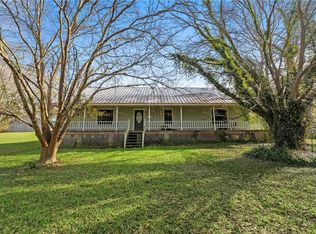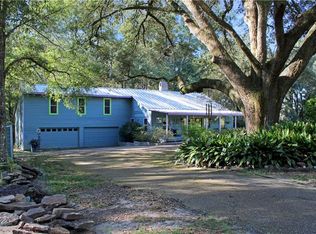Welcome to your dream farm-style home, set on a sprawling 3 acres of serene land with no HOA limitations! This stunning property boasts striking black fiber cement siding, which blends beautifully with its natural surroundings. Nestled among lush woods and green spaces, you'll enjoy abundant wildlife, including deer and turkey, right in your backyard. As you step inside, you'll be greeted by the inviting warmth of a wood-burning fireplace, perfect for cozy evenings. The thoughtfully designed split floor plan offers both privacy and functionality, making it ideal for families or those who love to entertain. The heart of the home features a spacious kitchen complete with a generous island, ample counter space, and cabinets, ensuring you'll have everything you need to unleash your culinary creativity. A convenient butler's pantry leads the way to a Samsung refrigerator, which will remain with the home for your convenience. Additionally, the counter bar comes equipped with a mini bar fridge, ideal for hosting gatherings and enjoying refreshments with friends and family. Situated just on the outskirts of Folsom and Franklinton, this property offers the perfect blend of country living and accessibility. Don’t miss the opportunity to make this exceptional home your own!
Active
$549,900
17261 Williams Rd, Franklinton, LA 70438
3beds
1,926sqft
Est.:
Farm, Single Family Residence
Built in 2022
3 Acres Lot
$-- Zestimate®
$286/sqft
$-- HOA
What's special
Abundant wildlifeWood-burning fireplace
- 321 days |
- 444 |
- 16 |
Zillow last checked: 8 hours ago
Listing updated: October 20, 2025 at 11:35am
Listed by:
Robin Johnson 225-202-1316,
Simply Real Estate LLC 985-348-0007
Source: GSREIN,MLS#: 2493231
Tour with a local agent
Facts & features
Interior
Bedrooms & bathrooms
- Bedrooms: 3
- Bathrooms: 2
- Full bathrooms: 2
Primary bedroom
- Description: Flooring: Carpet
- Level: Lower
- Dimensions: 14.5X14.9
Bedroom
- Description: Flooring: Carpet
- Level: Lower
- Dimensions: 10.9X14.6
Bedroom
- Description: Flooring: Carpet
- Level: Lower
- Dimensions: 10.6X13
Dining room
- Description: Flooring: Vinyl
- Level: Lower
- Dimensions: 12.5X17
Family room
- Description: Flooring: Vinyl
- Level: Lower
- Dimensions: 18.6X23.6
Kitchen
- Description: Flooring: Vinyl
- Level: Lower
- Dimensions: 11.6X22.5
Pantry
- Description: Flooring: Vinyl
- Level: Lower
- Dimensions: 5.8X10.8
Heating
- Central
Cooling
- Central Air, 1 Unit
Appliances
- Included: Dishwasher, Microwave, Oven, Range, Refrigerator, ENERGY STAR Qualified Appliances
- Laundry: Washer Hookup, Dryer Hookup
Features
- Butler's Pantry, Ceiling Fan(s), Granite Counters, Pantry
- Has fireplace: Yes
- Fireplace features: Wood Burning
Interior area
- Total structure area: 2,754
- Total interior livable area: 1,926 sqft
Property
Parking
- Parking features: Two Spaces
Features
- Levels: One
- Stories: 1
- Patio & porch: Concrete, Porch
- Exterior features: Porch
- Pool features: None
Lot
- Size: 3 Acres
- Dimensions: 223.22 x 583.72 x 223.22 x 585.44
- Features: 1 to 5 Acres, Outside City Limits
Details
- Parcel number: 0100042870A
- Special conditions: None
Construction
Type & style
- Home type: SingleFamily
- Architectural style: Farmhouse
- Property subtype: Farm, Single Family Residence
Materials
- Fiber Cement
- Foundation: Slab
- Roof: Shingle
Condition
- Very Good Condition
- Year built: 2022
Details
- Builder name: Cretin Homes
Utilities & green energy
- Sewer: Septic Tank
- Water: Well
Green energy
- Energy efficient items: Appliances, Water Heater
Community & HOA
Community
- Security: Smoke Detector(s)
- Subdivision: Not a Subdivision
HOA
- Has HOA: No
Location
- Region: Franklinton
Financial & listing details
- Price per square foot: $286/sqft
- Tax assessed value: $232,500
- Annual tax amount: $1,496
- Date on market: 3/25/2025
Estimated market value
Not available
Estimated sales range
Not available
$2,134/mo
Price history
Price history
| Date | Event | Price |
|---|---|---|
| 10/20/2025 | Price change | $549,900-4.4%$286/sqft |
Source: | ||
| 5/29/2025 | Listed for sale | $575,000$299/sqft |
Source: | ||
| 5/22/2025 | Pending sale | $575,000$299/sqft |
Source: | ||
| 3/26/2025 | Listed for sale | $575,000$299/sqft |
Source: | ||
Public tax history
Public tax history
| Year | Property taxes | Tax assessment |
|---|---|---|
| 2024 | $1,496 -0.7% | $23,250 |
| 2023 | $1,508 +941.5% | $23,250 +1622.2% |
| 2022 | $145 | $1,350 |
Find assessor info on the county website
BuyAbility℠ payment
Est. payment
$2,980/mo
Principal & interest
$2628
Home insurance
$192
Property taxes
$160
Climate risks
Neighborhood: 70438
Nearby schools
GreatSchools rating
- 6/10Franklinton Primary SchoolGrades: PK-3Distance: 8 mi
- 6/10Franklinton Junior High SchoolGrades: 7-8Distance: 7.3 mi
- 6/10Franklinton High SchoolGrades: 9-12Distance: 9.2 mi
Schools provided by the listing agent
- Elementary: PLEASE
Source: GSREIN. This data may not be complete. We recommend contacting the local school district to confirm school assignments for this home.
- Loading
- Loading





