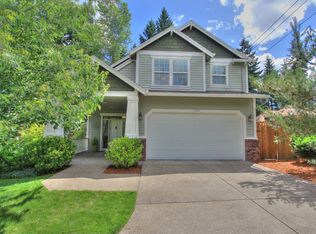Sold
$692,500
17260 SW 108th Ave, Tualatin, OR 97062
3beds
2,800sqft
Residential, Single Family Residence
Built in 2005
6,969.6 Square Feet Lot
$705,400 Zestimate®
$247/sqft
$3,324 Estimated rent
Home value
$705,400
$670,000 - $741,000
$3,324/mo
Zestimate® history
Loading...
Owner options
Explore your selling options
What's special
Beautiful craftsman in highly desirable Tualatin Neighborhood! Home has unique floorplan w/dual staircase, big bonus room, office, traditional living area, hardwoods, tile countertops, exterior deck, NEW exterior paint, NEW range, NEW HVAC, central air, laundry room, tons of storage, spacious master and spacious bedrooms. Home also has a 1/3 interest in 2 Acre greenspace behind the property. Quiet and private location!
Zillow last checked: 8 hours ago
Listing updated: March 06, 2023 at 05:04am
Listed by:
William Grzebyk 503-505-2816,
Redfin
Bought with:
Angie Machado, 201238946
A Group Real Estate
Source: RMLS (OR),MLS#: 22296138
Facts & features
Interior
Bedrooms & bathrooms
- Bedrooms: 3
- Bathrooms: 3
- Full bathrooms: 2
- Partial bathrooms: 1
- Main level bathrooms: 1
Primary bedroom
- Features: Double Sinks, Suite, Vaulted Ceiling, Wallto Wall Carpet
- Level: Upper
- Area: 240
- Dimensions: 15 x 16
Bedroom 2
- Features: Closet, Wallto Wall Carpet
- Level: Upper
- Area: 156
- Dimensions: 12 x 13
Bedroom 3
- Features: Closet, Wallto Wall Carpet
- Level: Upper
- Area: 121
- Dimensions: 11 x 11
Dining room
- Features: Formal, Wallto Wall Carpet
- Level: Main
- Area: 132
- Dimensions: 12 x 11
Family room
- Features: Fireplace, Wallto Wall Carpet
- Level: Main
- Area: 288
- Dimensions: 18 x 16
Kitchen
- Features: Hardwood Floors, Island, Nook, Pantry, Sliding Doors, Granite
- Level: Main
Living room
- Features: Vaulted Ceiling
- Level: Main
- Area: 168
- Dimensions: 12 x 14
Office
- Features: Wallto Wall Carpet
- Level: Main
Heating
- Forced Air, Fireplace(s)
Cooling
- Central Air
Appliances
- Included: Built-In Range, Dishwasher, Disposal, Free-Standing Refrigerator, Microwave, Washer/Dryer, Gas Water Heater
- Laundry: Laundry Room
Features
- Granite, High Ceilings, Vaulted Ceiling(s), Closet, Formal, Kitchen Island, Nook, Pantry, Double Vanity, Suite, Tile
- Flooring: Hardwood, Wall to Wall Carpet, Wood
- Doors: Sliding Doors
- Windows: Double Pane Windows
- Basement: Crawl Space
- Number of fireplaces: 1
- Fireplace features: Gas
Interior area
- Total structure area: 2,800
- Total interior livable area: 2,800 sqft
Property
Parking
- Total spaces: 2
- Parking features: Driveway, Attached
- Attached garage spaces: 2
- Has uncovered spaces: Yes
Features
- Levels: Two
- Stories: 2
- Patio & porch: Deck
- Exterior features: Yard
- Fencing: Fenced
- Has view: Yes
- View description: Seasonal, Trees/Woods
Lot
- Size: 6,969 sqft
- Features: Corner Lot, Greenbelt, SqFt 7000 to 9999
Details
- Parcel number: R2129307
Construction
Type & style
- Home type: SingleFamily
- Architectural style: Craftsman
- Property subtype: Residential, Single Family Residence
Materials
- Lap Siding
- Foundation: Concrete Perimeter, Pillar/Post/Pier
- Roof: Composition
Condition
- Resale
- New construction: No
- Year built: 2005
Utilities & green energy
- Gas: Gas
- Sewer: Public Sewer
- Water: Public
- Utilities for property: Cable Connected
Community & neighborhood
Location
- Region: Tualatin
Other
Other facts
- Listing terms: Call Listing Agent,Cash,Conventional,FHA,VA Loan
- Road surface type: Paved
Price history
| Date | Event | Price |
|---|---|---|
| 3/1/2023 | Sold | $692,500-3.8%$247/sqft |
Source: | ||
| 1/28/2023 | Pending sale | $719,900$257/sqft |
Source: | ||
| 12/7/2022 | Price change | $719,900-4%$257/sqft |
Source: | ||
| 10/27/2022 | Listed for sale | $749,900+68.6%$268/sqft |
Source: | ||
| 9/30/2005 | Sold | $444,900$159/sqft |
Source: Public Record | ||
Public tax history
| Year | Property taxes | Tax assessment |
|---|---|---|
| 2024 | $7,234 +2.7% | $412,950 +3% |
| 2023 | $7,045 +4.5% | $400,930 +3% |
| 2022 | $6,741 +2.5% | $389,260 |
Find assessor info on the county website
Neighborhood: 97062
Nearby schools
GreatSchools rating
- 4/10Deer Creek Elementary SchoolGrades: K-5Distance: 1.4 mi
- 3/10Hazelbrook Middle SchoolGrades: 6-8Distance: 0.3 mi
- 4/10Tualatin High SchoolGrades: 9-12Distance: 2.6 mi
Schools provided by the listing agent
- Elementary: Deer Creek
- Middle: Hazelbrook
- High: Tualatin
Source: RMLS (OR). This data may not be complete. We recommend contacting the local school district to confirm school assignments for this home.
Get a cash offer in 3 minutes
Find out how much your home could sell for in as little as 3 minutes with a no-obligation cash offer.
Estimated market value
$705,400
Get a cash offer in 3 minutes
Find out how much your home could sell for in as little as 3 minutes with a no-obligation cash offer.
Estimated market value
$705,400
