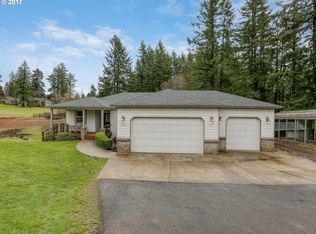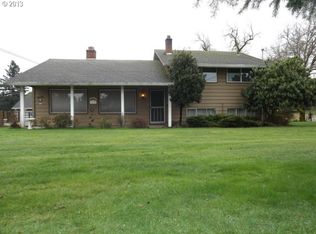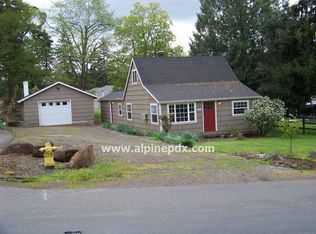Sold
$950,000
17260 S Beckman Rd, Oregon City, OR 97045
4beds
2,975sqft
Residential, Single Family Residence
Built in 2003
2 Acres Lot
$935,400 Zestimate®
$319/sqft
$3,691 Estimated rent
Home value
$935,400
Estimated sales range
Not available
$3,691/mo
Zestimate® history
Loading...
Owner options
Explore your selling options
What's special
Welcome to your dream country living lifestyle, just 8 minutes away from shopping and I-205 access! This immaculate 2-story traditional home offers the perfect blend of tranquility & convenience, with city amenities at your fingertips. The property boasts a spacious workshop, barn, & 3 fenced/cross-fenced pastures, providing an ideal setting for both you & your four-legged friends. Natural light floods the home, creating a welcoming environment. The layout is designed for both formal & informal entertaining, featuring a formal sunken living room & adjoining dining room. The light & bright kitchen is equipped with stainless steel appliances, island, & ample pantry space. Enjoy pastoral views while doing dishes, turning a chore into a relaxing break. The adjacent eating area also provides a beautiful view & grants access to a peaceful deck, where you can soak in the picturesque views of your sprawling 2-acre property while sipping your favorite beverages. For more relaxed gatherings, the generously sized yet cozy family room with a fireplace is the perfect spot for family movie nights or casual get-togethers. The main floor offers an office (potential 4th bedroom), large laundry room with plenty of storage & sink, as well as a convenient powder bath, and 9 ft. ceilings that make the home feel even more spacious and airy. Upstairs, the owners suite awaits, offering a private oasis with sitting area & walk-in closet. The attached bathroom features a deep soaking tub, walk-in shower, & additional closet for all your storage needs. There are also 3 more bedrooms, a shared bath, & bonus room with loads of storage. Outside, the beautifully landscaped yard provides ample room for gardening, entertaining, or play. The highlight is the massive 40x18 workshop, complete with covered RV parking, full bath. W/D, extra large doors & office. Currently housing sheep, the barn could easily accommodate horses, lamas, goats, or whatever friend you'd like to bring with you!
Zillow last checked: 8 hours ago
Listing updated: August 12, 2024 at 04:27am
Listed by:
Alexander Clark 503-810-3295,
Keller Williams Realty Portland Premiere,
Peter Clark 503-314-3404,
Keller Williams Realty Portland Premiere
Bought with:
Angela Smith, 201216034
Smith and Co. Real Estate
Source: RMLS (OR),MLS#: 23513633
Facts & features
Interior
Bedrooms & bathrooms
- Bedrooms: 4
- Bathrooms: 3
- Full bathrooms: 2
- Partial bathrooms: 1
- Main level bathrooms: 1
Primary bedroom
- Features: Closet Organizer, Closet, Soaking Tub, Suite, Tile Floor, Walkin Closet, Walkin Shower, Wallto Wall Carpet
- Level: Upper
- Area: 377
- Dimensions: 29 x 13
Bedroom 2
- Features: Closet, Wallto Wall Carpet
- Level: Upper
- Area: 168
- Dimensions: 14 x 12
Bedroom 3
- Features: Closet, Wallto Wall Carpet
- Level: Upper
- Area: 209
- Dimensions: 19 x 11
Bedroom 4
- Features: Closet, High Ceilings, Wallto Wall Carpet
- Level: Main
- Area: 121
- Dimensions: 11 x 11
Dining room
- Features: High Ceilings, Tile Floor
- Level: Main
- Area: 182
- Dimensions: 14 x 13
Family room
- Features: Ceiling Fan, Fireplace, High Ceilings, Wallto Wall Carpet
- Level: Main
- Area: 169
- Dimensions: 13 x 13
Kitchen
- Features: Dishwasher, Disposal, Island, Microwave, Pantry, Free Standing Range, Free Standing Refrigerator, High Ceilings, Tile Floor
- Level: Main
- Area: 336
- Width: 16
Living room
- Features: Kitchen Dining Room Combo, High Ceilings, Sunken, Wallto Wall Carpet
- Level: Main
- Area: 273
- Dimensions: 21 x 13
Heating
- Forced Air, Fireplace(s)
Cooling
- Window Unit(s)
Appliances
- Included: Dishwasher, Free-Standing Range, Free-Standing Refrigerator, Microwave, Plumbed For Ice Maker, Stainless Steel Appliance(s), Disposal, Propane Water Heater
- Laundry: Laundry Room
Features
- Ceiling Fan(s), High Ceilings, High Speed Internet, Hookup Available, Soaking Tub, Wainscoting, Closet, Double Closet, Kitchen Island, Pantry, Kitchen Dining Room Combo, Sunken, Closet Organizer, Suite, Walk-In Closet(s), Walkin Shower, Bathroom, Plumbed, Storage, Tile
- Flooring: Tile, Vinyl, Wall to Wall Carpet, Wood, Concrete, Dirt
- Windows: Double Pane Windows, Vinyl Frames, Vinyl Window Double Paned
- Basement: Crawl Space
- Number of fireplaces: 1
- Fireplace features: Propane
Interior area
- Total structure area: 2,975
- Total interior livable area: 2,975 sqft
Property
Parking
- Total spaces: 5
- Parking features: Driveway, RV Access/Parking, RV Boat Storage, Garage Door Opener, Attached, Detached, Oversized
- Attached garage spaces: 5
- Has uncovered spaces: Yes
Accessibility
- Accessibility features: Garage On Main, Natural Lighting, Utility Room On Main, Walkin Shower, Accessibility
Features
- Levels: Two
- Stories: 2
- Patio & porch: Deck, Porch
- Exterior features: Garden, RV Hookup, Yard
- Fencing: Cross Fenced,Fenced
- Has view: Yes
- View description: Seasonal, Territorial, Trees/Woods
- Waterfront features: Creek
- Body of water: Abernethy Creek
Lot
- Size: 2 Acres
- Features: Gentle Sloping, Seasonal, Sprinkler, Acres 1 to 3
Details
- Additional structures: Other Structures Bathrooms Total (1), Corral, Outbuilding, RVHookup, RVBoatStorage, Workshop, HookupAvailable, WorkshopBarn, Storage, HayStorage
- Parcel number: 05004369
- Zoning: RA2
Construction
Type & style
- Home type: SingleFamily
- Architectural style: Traditional
- Property subtype: Residential, Single Family Residence
Materials
- Metal Siding, Brick, Cement Siding
- Foundation: Concrete Perimeter
- Roof: Composition
Condition
- Resale
- New construction: No
- Year built: 2003
Utilities & green energy
- Electric: 220 Volts
- Gas: Propane
- Sewer: Septic Tank
- Water: Public
Community & neighborhood
Location
- Region: Oregon City
Other
Other facts
- Listing terms: Cash,Conventional,FHA,VA Loan
- Road surface type: Paved
Price history
| Date | Event | Price |
|---|---|---|
| 8/7/2024 | Sold | $950,000-5%$319/sqft |
Source: | ||
| 7/15/2024 | Pending sale | $1,000,000+135.3%$336/sqft |
Source: | ||
| 7/28/2003 | Sold | $425,000$143/sqft |
Source: Public Record Report a problem | ||
Public tax history
| Year | Property taxes | Tax assessment |
|---|---|---|
| 2025 | $7,917 +11.9% | $509,361 +3% |
| 2024 | $7,076 +2.4% | $494,526 +3% |
| 2023 | $6,913 +6.9% | $480,123 +3% |
Find assessor info on the county website
Neighborhood: 97045
Nearby schools
GreatSchools rating
- 2/10Redland Elementary SchoolGrades: K-5Distance: 0.9 mi
- 4/10Ogden Middle SchoolGrades: 6-8Distance: 3.2 mi
- 8/10Oregon City High SchoolGrades: 9-12Distance: 2.9 mi
Schools provided by the listing agent
- Elementary: Redland
- High: Oregon City
Source: RMLS (OR). This data may not be complete. We recommend contacting the local school district to confirm school assignments for this home.
Get a cash offer in 3 minutes
Find out how much your home could sell for in as little as 3 minutes with a no-obligation cash offer.
Estimated market value$935,400
Get a cash offer in 3 minutes
Find out how much your home could sell for in as little as 3 minutes with a no-obligation cash offer.
Estimated market value
$935,400


