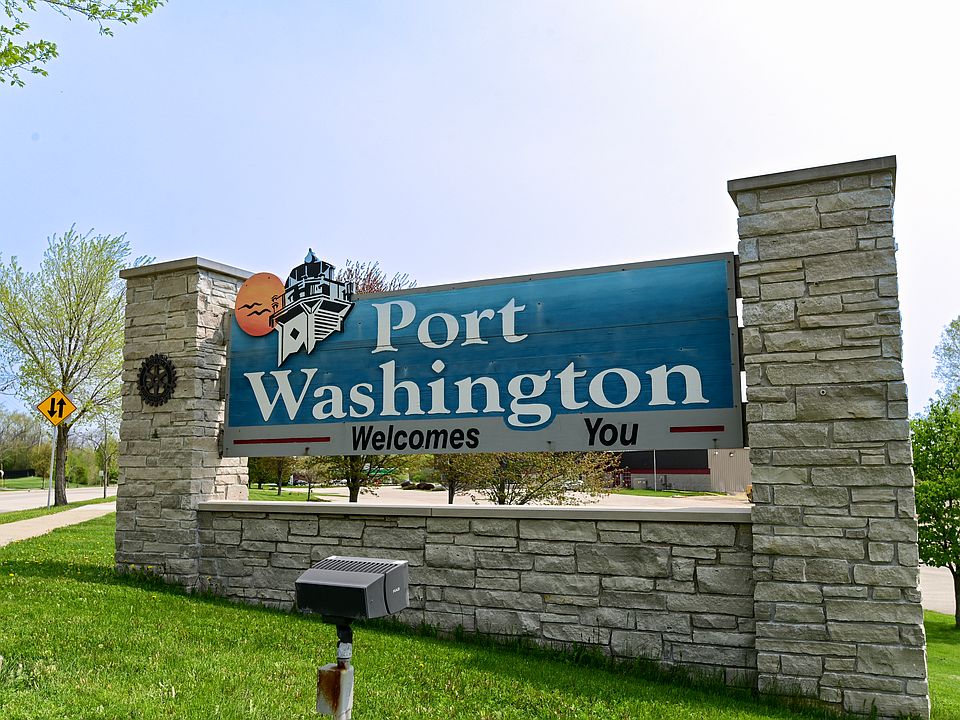NEW CONSTRUCTION - Ready June 2025! Our Wingra model is a 3 Bed, 2 BA, 3 Car Garage, split ranch with an open concept layout. The Kitchen boast quartz countertops, cabinets with soft close, corner walk-in pantry and a large island with overhang, great for entertaining family and friends! The Great Room has a corner gas fireplace with beautiful stone to ceiling detail and a box tray ceiling. The Primary Suite includes a box tray ceiling, oversize WIC and double bowl vanity in Primary Bath. Don't miss out on the opportunity to see everything this new home has to offer and all the upgrades that went into this beautiful new construction home!! NOTE: Mailing address will be Grafton
Pending
$479,900
1726 Windrush DRIVE, Grafton, WI 53024
3beds
1,739sqft
Single Family Residence
Built in 2025
9,583 sqft lot
$480,400 Zestimate®
$276/sqft
$21/mo HOA
What's special
Large island with overhangCorner walk-in pantryCorner gas fireplaceQuartz countertopsDouble bowl vanityCabinets with soft closeStone to ceiling detail
- 28 days
- on Zillow |
- 561 |
- 25 |
Zillow last checked: 7 hours ago
Listing updated: April 22, 2025 at 05:25am
Listed by:
Cynthia Larkin 262-901-8414,
Harbor Homes Inc
Source: WIREX MLS,MLS#: 1912223 Originating MLS: Metro MLS
Originating MLS: Metro MLS
Travel times
Schedule tour
Select a date
Facts & features
Interior
Bedrooms & bathrooms
- Bedrooms: 3
- Bathrooms: 2
- Full bathrooms: 2
- Main level bedrooms: 3
Primary bedroom
- Level: Main
- Area: 195
- Dimensions: 13 x 15
Bedroom 2
- Level: Main
- Area: 130
- Dimensions: 10 x 13
Bedroom 3
- Level: Main
- Area: 121
- Dimensions: 11 x 11
Bathroom
- Features: Stubbed For Bathroom on Lower, Tub Only, Master Bedroom Bath: Walk-In Shower, Master Bedroom Bath, Shower Over Tub
Kitchen
- Level: Main
- Area: 143
- Dimensions: 13 x 11
Living room
- Level: Main
- Area: 238
- Dimensions: 17 x 14
Heating
- Natural Gas, Forced Air
Cooling
- Central Air
Appliances
- Included: Dishwasher, Disposal, Microwave, ENERGY STAR Qualified Appliances
Features
- Pantry, Walk-In Closet(s)
- Flooring: Wood or Sim.Wood Floors
- Windows: Low Emissivity Windows
- Basement: Full,Concrete,Sump Pump
Interior area
- Total structure area: 1,739
- Total interior livable area: 1,739 sqft
Property
Parking
- Total spaces: 3
- Parking features: Garage Door Opener, Attached, 3 Car
- Attached garage spaces: 3
Features
- Levels: One
- Stories: 1
Lot
- Size: 9,583 sqft
Details
- Parcel number: 162780054
- Zoning: Residential
Construction
Type & style
- Home type: SingleFamily
- Architectural style: Prairie/Craftsman
- Property subtype: Single Family Residence
Materials
- Aluminum Trim, Stone, Brick/Stone, Vinyl Siding
Condition
- New Construction
- New construction: Yes
- Year built: 2025
Details
- Builder name: Harbor Homes
Utilities & green energy
- Sewer: Public Sewer
- Water: Public
- Utilities for property: Cable Available
Community & HOA
Community
- Subdivision: Highland Pointe
HOA
- Has HOA: Yes
- HOA fee: $250 annually
Location
- Region: Grafton
- Municipality: Port Washington
Financial & listing details
- Price per square foot: $276/sqft
- Date on market: 4/3/2025
- Inclusions: Ss Microwave, Ss Dishwasher, Disposal And 1-Year Builder Warranty.
- Exclusions: Seller's Personal Property.
About the community
Nestled along the shore of Lake Michigan and only a 30-minute drive from Milwaukee, Highland Pointe is the perfect community for anyone looking for new construction that offers the best of both worlds - city and lake living.
Downtown Port Washington is lakeside with a historic New England charm. A variety of festivals keep the lively community feeling going year-round. The outdoor recreational opportunities are plenty and include fishing, boating, biking, walking or running on the trails and around the lake. Paddlesport enthusiasts, even surfers, love launching from South Beach.
Source: Harbor Homes

