Built in 2023 and thoughtfully designed for today's lifestyle, this end-unit Newbury plan in Apex offers 5 bedrooms and 5 full baths across three spacious levels, making it ideal for multigenerational living, guests, or flexible work-from-home needs. The first floor features the versatility of a guest bedroom suite or home office, while the spacious gourmet kitchen with quartz countertops opens seamlessly to the dining and family room—creating the perfect layout for everyday living and entertaining. A bump out area in the garage provides valuable space for a workshop, storage, or toys. Upstairs, the private owner's suite is complemented by a loft, two additional bedrooms, and a convenient laundry room with sink. The third floor adds even more flexibility with an additional bonus room and a full guest suite, perfect for extended stays or private living quarters. Located in the Villages at Westford, residents enjoy exceptional resort-style amenities including indoor and outdoor pools, a 24-hour fitness center, pickleball court, sand volleyball court, basketball court, and playground. and two leash-free dog parks—all for a $215/month average HOA, an outstanding value for the lifestyle offered. This prime Triangle location is minutes from major highways and just one mile from Sweetwater Community and Town Center, putting shopping, dining, and entertainment within easy reach. Offered at $600,000, this nearly new Apex home delivers space, flexibility, and an exceptional community experience. Love where you live, work, and play.
For sale
$600,000
1726 Wimberly Rd, Apex, NC 27523
5beds
2,909sqft
Est.:
Townhouse, Residential
Built in 2023
3,049.2 Square Feet Lot
$589,100 Zestimate®
$206/sqft
$158/mo HOA
What's special
Three spacious levels
- 8 days |
- 967 |
- 22 |
Zillow last checked: 8 hours ago
Listing updated: February 10, 2026 at 11:42am
Listed by:
Diane Hayes 919-414-2997,
Allen Tate/Raleigh-Glenwood
Source: Doorify MLS,MLS#: 10144915
Tour with a local agent
Facts & features
Interior
Bedrooms & bathrooms
- Bedrooms: 5
- Bathrooms: 5
- Full bathrooms: 4
- 1/2 bathrooms: 1
Heating
- Forced Air, Heat Pump
Cooling
- Central Air
Features
- Flooring: Carpet, Combination, Vinyl
- Has fireplace: No
Interior area
- Total structure area: 2,909
- Total interior livable area: 2,909 sqft
- Finished area above ground: 2,909
- Finished area below ground: 0
Property
Parking
- Total spaces: 4
- Parking features: Garage - Attached, Open
- Attached garage spaces: 2
- Uncovered spaces: 2
Features
- Levels: Tri-Level
- Stories: 3
- Has view: Yes
Lot
- Size: 3,049.2 Square Feet
Details
- Parcel number: 072202768804000 0489241
- Zoning: PUD-C
- Special conditions: Standard
Construction
Type & style
- Home type: Townhouse
- Architectural style: Transitional
- Property subtype: Townhouse, Residential
Materials
- Cement Siding
- Foundation: Slab
- Roof: Shingle
Condition
- New construction: No
- Year built: 2023
Details
- Builder name: Taylor Morrison
Utilities & green energy
- Sewer: Public Sewer
- Water: Public
Community & HOA
Community
- Subdivision: Townes at Westford
HOA
- Has HOA: Yes
- Services included: Maintenance Grounds
- HOA fee: $158 monthly
- Additional fee info: Second HOA Fee $675 Annually
Location
- Region: Apex
Financial & listing details
- Price per square foot: $206/sqft
- Tax assessed value: $570,459
- Annual tax amount: $5,000
- Date on market: 2/5/2026
Estimated market value
$589,100
$560,000 - $619,000
$2,883/mo
Price history
Price history
| Date | Event | Price |
|---|---|---|
| 2/5/2026 | Listed for sale | $600,000+0.9%$206/sqft |
Source: | ||
| 12/4/2025 | Listing removed | -- |
Source: Owner Report a problem | ||
| 10/10/2025 | Listed for sale | $594,900$205/sqft |
Source: Owner Report a problem | ||
| 10/8/2025 | Listing removed | $594,900$205/sqft |
Source: | ||
| 9/19/2025 | Price change | $594,9000%$205/sqft |
Source: | ||
Public tax history
Public tax history
| Year | Property taxes | Tax assessment |
|---|---|---|
| 2025 | $5,001 +2.3% | $570,459 |
| 2024 | $4,889 +2375.9% | $570,459 +660.6% |
| 2023 | $197 +6.6% | $75,000 |
Find assessor info on the county website
BuyAbility℠ payment
Est. payment
$3,525/mo
Principal & interest
$2817
Property taxes
$340
Other costs
$368
Climate risks
Neighborhood: 27523
Nearby schools
GreatSchools rating
- 9/10Salem ElementaryGrades: PK-5Distance: 3.2 mi
- 10/10Salem MiddleGrades: 6-8Distance: 3.4 mi
- 10/10Green Level High SchoolGrades: 9-12Distance: 1.8 mi
Schools provided by the listing agent
- Elementary: Wake - Salem
- Middle: Wake - Salem
- High: Wake - Green Level
Source: Doorify MLS. This data may not be complete. We recommend contacting the local school district to confirm school assignments for this home.
Open to renting?
Browse rentals near this home.- Loading
- Loading
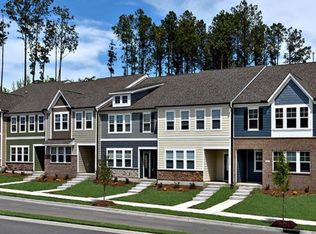
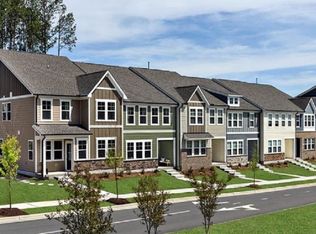
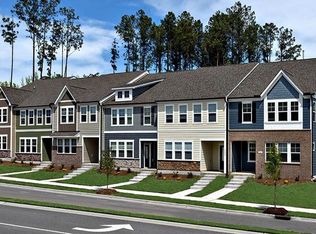
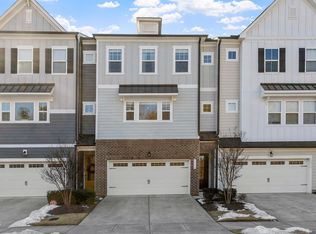

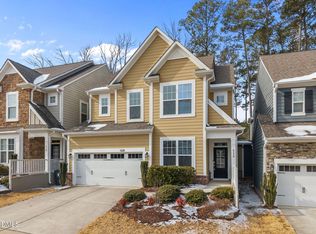
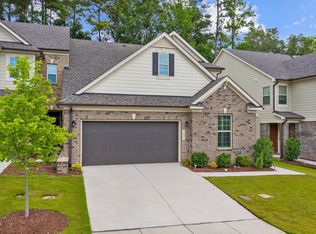
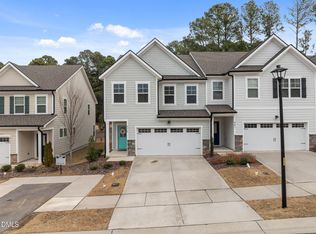
![[object Object]](https://photos.zillowstatic.com/fp/84473506f07212724322c76dc0ed7eaa-p_c.jpg)
![[object Object]](https://photos.zillowstatic.com/fp/62c9855b18fc793fea0b8fdc95442733-p_c.jpg)
![[object Object]](https://photos.zillowstatic.com/fp/15be6a26fd3eda51cdc56f21c6cb99ad-p_c.jpg)
![[object Object]](https://photos.zillowstatic.com/fp/53caa0cf0e1dbf34e9a852d72f21e876-p_c.jpg)