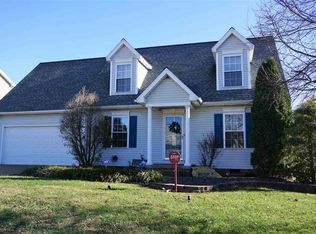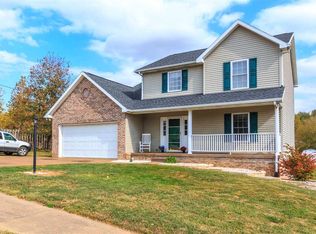Bedford Stone cottage on 1.48 acres. Features 2 bedrooms, 1 full bath and full unfinished basement plus 20 x 30 detached car garage. The lot is large enough for a poll barn to be built. The Basement could be finished for additional living space. Conveniently located about 5 minutes from North Park shopping center and approx 20 minutes from Toyota. Within Evansville city limits but with a quiet country feel. A new roof was put on the home August 2018, Recently freshly painted, new bathroom heater, new living room fan and kitchen flooring. 20 x 30 detached double car garage with potting shed connected. Smaller building to left of garage with pull down ladder, perfect for riding lawn mower and tools. This home is ready to be updated with your own personal touch and is sold AS IS! Will not qualify for FHA OR VA FINANCING!
This property is off market, which means it's not currently listed for sale or rent on Zillow. This may be different from what's available on other websites or public sources.

