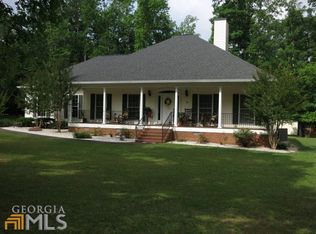Closed
$300,000
1726 Wilkerson Rd SW, Rome, GA 30165
3beds
1,776sqft
Single Family Residence
Built in 1997
0.68 Acres Lot
$326,800 Zestimate®
$169/sqft
$1,684 Estimated rent
Home value
$326,800
$310,000 - $343,000
$1,684/mo
Zestimate® history
Loading...
Owner options
Explore your selling options
What's special
Welcome to your proper dream home! This newly and fully renovated ranch-style abode offers the perfect blend of modern comfort and timeless charm. Situated on a sizable, level lot, this beautiful 3-bedroom, 2-bathroom gem is designed to elevate your living experience as each bedroom is large and spacious. Step inside to discover an inviting, high ceiling, open-concept layout, where the kitchen seamlessly flows into the family room, creating an ideal space for entertaining guests or simply relaxing with loved ones. Adorned with sleek white cabinets and brand new LG stainless steel appliances, the kitchen is as stylish as it is functional and roomy. Imagine preparing delicious meals on the LG gas oven while enjoying the company of family and friends. Indulge in luxury within the oversized master suite, featuring french doors leading out to the large and new rear deck, a tall tray ceiling and a spacious layout that exudes the essence of tranquility and comfort. The ensuite bathroom boasts a huge walk-in closet, double vanities, a rejuvenating soaking tub, a separate shower and all new flooring providing the perfect retreat after a long day. This home is adorned with desirable features throughout, including new hardwood flooring, freshley carpeted bedrooms, a gas fireplace for cozy evenings, and a large rear deck where you can cook out, soak up the sun or dine alfresco in the serene and private fenced in backyard. With ultra clean vinyl siding and an oversized 2-car garage/shop, maintenance and storage is a breeze, allowing you more time to enjoy the things you love. Whether you're hosting gatherings or enjoying quiet moments of relaxation, this home offers everything you need and more. The peaceful location is within very close proximity to dining, schools, shops, and downtown, yet it is tucked away in an extra quiet and seemingly rural landscape almost entirely surrounded by woods. You will see streams running after rain and families of deer traveling about. All new high end HVAC, large rear deck, sinks, LG appliances including fridge, gas oven, above range microwave and dishwasher. Also, all new granite countertops in kitchen and baths, hardwood flooring, sinks, vanities, interior paint, outlets, lighting fixtures, fans, etc. Fresh landscaping ready for your personal touch of colorful foliage. Also a recently replaced roof ensuring years of protection from the elements. Practically a brand new, fully updated, spacious, modern, and super comfy forever home. Don't miss the chance to potentially make this stunning property your own and all at a great price! Come give it a walk-through today while it's still available. The far back of the property also hosts a small, serene Creek area that flows beautifully with low drought weather.
Zillow last checked: 8 hours ago
Listing updated: September 26, 2024 at 06:18am
Listed by:
Bryan Blalock 706-766-1676,
Realty One Group Edge
Bought with:
Ivy H Morris, 425862
Realty One Group Edge
Source: GAMLS,MLS#: 10254307
Facts & features
Interior
Bedrooms & bathrooms
- Bedrooms: 3
- Bathrooms: 2
- Full bathrooms: 2
- Main level bathrooms: 2
- Main level bedrooms: 3
Kitchen
- Features: Breakfast Bar
Heating
- Central
Cooling
- Ceiling Fan(s), Central Air
Appliances
- Included: Dishwasher, Refrigerator, Gas Water Heater, Microwave, Other, Oven/Range (Combo)
- Laundry: In Hall, Other
Features
- High Ceilings, Double Vanity, Soaking Tub, Master On Main Level, Separate Shower, Tray Ceiling(s)
- Flooring: Hardwood, Carpet
- Windows: Storm Window(s)
- Basement: None
- Number of fireplaces: 1
- Fireplace features: Family Room, Gas Log, Factory Built
Interior area
- Total structure area: 1,776
- Total interior livable area: 1,776 sqft
- Finished area above ground: 1,776
- Finished area below ground: 0
Property
Parking
- Total spaces: 3
- Parking features: Attached, Garage Door Opener, Garage, Kitchen Level
- Has attached garage: Yes
Features
- Levels: One
- Stories: 1
- Patio & porch: Patio, Deck, Porch
- Has spa: Yes
- Spa features: Bath
- Fencing: Back Yard,Chain Link
Lot
- Size: 0.68 Acres
- Features: Level
Details
- Parcel number: H14X 130
Construction
Type & style
- Home type: SingleFamily
- Architectural style: Ranch
- Property subtype: Single Family Residence
Materials
- Vinyl Siding
- Foundation: Slab
- Roof: Composition
Condition
- Updated/Remodeled
- New construction: No
- Year built: 1997
Utilities & green energy
- Electric: 220 Volts
- Sewer: Public Sewer
- Water: Public
- Utilities for property: Cable Available, Electricity Available, Natural Gas Available, Sewer Available, Phone Available, Water Available
Community & neighborhood
Security
- Security features: Smoke Detector(s)
Community
- Community features: None
Location
- Region: Rome
- Subdivision: Mountain Brook
Other
Other facts
- Listing agreement: Exclusive Right To Sell
Price history
| Date | Event | Price |
|---|---|---|
| 3/27/2024 | Sold | $300,000$169/sqft |
Source: | ||
| 2/29/2024 | Pending sale | $300,000$169/sqft |
Source: | ||
| 2/22/2024 | Contingent | $300,000$169/sqft |
Source: | ||
| 2/15/2024 | Listed for sale | $300,000$169/sqft |
Source: | ||
Public tax history
| Year | Property taxes | Tax assessment |
|---|---|---|
| 2024 | $4,506 +25.1% | $127,236 +24% |
| 2023 | $3,603 +85.4% | $102,598 +17.9% |
| 2022 | $1,943 +5.3% | $86,992 +3% |
Find assessor info on the county website
Neighborhood: 30165
Nearby schools
GreatSchools rating
- 5/10West End Elementary SchoolGrades: PK-6Distance: 1.8 mi
- 5/10Rome Middle SchoolGrades: 7-8Distance: 5.8 mi
- 6/10Rome High SchoolGrades: 9-12Distance: 5.6 mi
Get pre-qualified for a loan
At Zillow Home Loans, we can pre-qualify you in as little as 5 minutes with no impact to your credit score.An equal housing lender. NMLS #10287.
