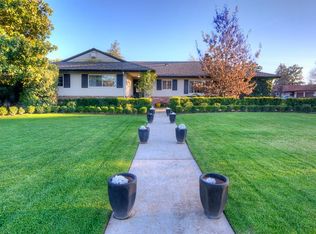Sold for $549,950
$549,950
1726 W San Ramon Ave, Fresno, CA 93711
3beds
3baths
2,121sqft
Residential, Single Family Residence
Built in 1966
0.3 Acres Lot
$562,500 Zestimate®
$259/sqft
$2,854 Estimated rent
Home value
$562,500
$506,000 - $624,000
$2,854/mo
Zestimate® history
Loading...
Owner options
Explore your selling options
What's special
Welcome to 1726 W. San Ramon Ave located in the beautiful Figarden Estates neighborhood of northwest Fresno. This single family residence offers a spacious 2,121 square feet of comfortable living space on an expansive 13,100 square foot lot.Enjoy a well designed floor plan that includes a large living area, with a cozy wood burning fireplace, perfect for relaxing or entertaining. This mid-century modern inspired home features a new roof, new interior paint and new luxury vinyl plank flooring throughout. There are three spacious sized bedrooms, two and a half baths, and ample closet space and storage provided. Step outside into your own backyard oasis that offers an inviting in-ground pool for those hot and sunny Fresno days, as well as mature landscaping that has been well maintained. There is plenty of parking space in the attached two-car garage. This home is within the Bullard High school attendance area and conveniently located near shopping, dining options and parks. Don't miss out on the opportunity to make this charming property your new home!
Zillow last checked: 8 hours ago
Listing updated: April 16, 2025 at 03:17pm
Listed by:
Cheryl R. Fleming DRE #02188785 559-575-6452,
Real Broker,
Lindsay Cappelletti DRE #01392122 559-900-6670,
Real Broker
Bought with:
Anna J. Miller, DRE #02139360
Fathom Realty Group, Inc.
Source: Fresno MLS,MLS#: 626943Originating MLS: Fresno MLS
Facts & features
Interior
Bedrooms & bathrooms
- Bedrooms: 3
- Bathrooms: 3
Primary bedroom
- Area: 0
- Dimensions: 0 x 0
Bedroom 1
- Area: 0
- Dimensions: 0 x 0
Bedroom 2
- Area: 0
- Dimensions: 0 x 0
Bedroom 3
- Area: 0
- Dimensions: 0 x 0
Bedroom 4
- Area: 0
- Dimensions: 0 x 0
Bathroom
- Features: Tub/Shower, Shower
Dining room
- Area: 0
- Dimensions: 0 x 0
Family room
- Area: 0
- Dimensions: 0 x 0
Kitchen
- Features: Eat-in Kitchen, Breakfast Bar
- Area: 0
- Dimensions: 0 x 0
Living room
- Area: 0
- Dimensions: 0 x 0
Basement
- Area: 0
Heating
- Has Heating (Unspecified Type)
Cooling
- Central Air
Appliances
- Included: Built In Range/Oven, Electric Appliances, Dishwasher
- Laundry: Inside
Features
- Flooring: Tile, Vinyl
- Windows: Double Pane Windows
- Number of fireplaces: 1
- Fireplace features: Wood Burning
Interior area
- Total structure area: 2,121
- Total interior livable area: 2,121 sqft
Property
Parking
- Total spaces: 2
- Parking features: Garage - Attached
- Attached garage spaces: 2
Features
- Levels: One
- Stories: 1
- Has private pool: Yes
- Pool features: Private, In Ground
Lot
- Size: 0.30 Acres
- Dimensions: 100 x 131
- Features: Urban, Sprinklers In Front, Sprinklers In Rear, Mature Landscape
Details
- Parcel number: 41702045
- Zoning: R1AH
Construction
Type & style
- Home type: SingleFamily
- Property subtype: Residential, Single Family Residence
Materials
- Wood Siding, Brick
- Foundation: Concrete
- Roof: Composition
Condition
- Year built: 1966
Utilities & green energy
- Sewer: Public Sewer
- Water: Public
- Utilities for property: Public Utilities
Community & neighborhood
Location
- Region: Fresno
HOA & financial
Other financial information
- Total actual rent: 0
Other
Other facts
- Listing agreement: Exclusive Right To Sell
Price history
| Date | Event | Price |
|---|---|---|
| 4/15/2025 | Sold | $549,950$259/sqft |
Source: Fresno MLS #626943 Report a problem | ||
| 3/20/2025 | Pending sale | $549,950$259/sqft |
Source: Fresno MLS #626943 Report a problem | ||
| 3/15/2025 | Listed for sale | $549,950+30.9%$259/sqft |
Source: Fresno MLS #626943 Report a problem | ||
| 2/26/2025 | Sold | $420,000$198/sqft |
Source: Public Record Report a problem | ||
Public tax history
| Year | Property taxes | Tax assessment |
|---|---|---|
| 2025 | $1,752 +4.1% | $144,104 +2% |
| 2024 | $1,684 +2% | $141,279 +2% |
| 2023 | $1,650 +1.5% | $138,510 +2% |
Find assessor info on the county website
Neighborhood: Bullard
Nearby schools
GreatSchools rating
- 5/10Gibson Elementary SchoolGrades: K-6Distance: 0.6 mi
- 2/10Tenaya Middle SchoolGrades: 7-8Distance: 0.9 mi
- 6/10Bullard High SchoolGrades: 9-12Distance: 0.9 mi
Schools provided by the listing agent
- Elementary: Gibson
- Middle: Tenaya
- High: Bullard
Source: Fresno MLS. This data may not be complete. We recommend contacting the local school district to confirm school assignments for this home.
Get pre-qualified for a loan
At Zillow Home Loans, we can pre-qualify you in as little as 5 minutes with no impact to your credit score.An equal housing lender. NMLS #10287.
Sell for more on Zillow
Get a Zillow Showcase℠ listing at no additional cost and you could sell for .
$562,500
2% more+$11,250
With Zillow Showcase(estimated)$573,750
