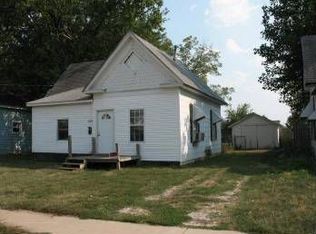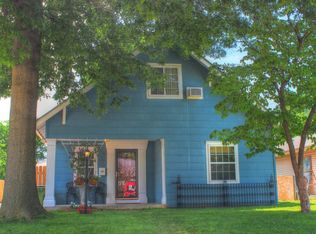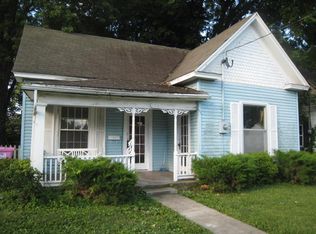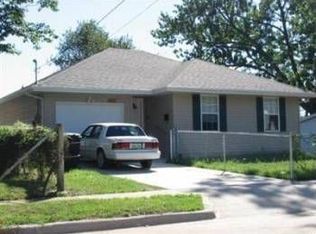Closed
Price Unknown
1726 W Chestnut Street, Springfield, MO 65802
2beds
1,080sqft
Single Family Residence
Built in 1936
6,969.6 Square Feet Lot
$139,000 Zestimate®
$--/sqft
$1,005 Estimated rent
Home value
$139,000
$122,000 - $153,000
$1,005/mo
Zestimate® history
Loading...
Owner options
Explore your selling options
What's special
Today is your lucky day!! You have found another famous ''Valiant Construction'' home renovation. Prepare to be amazed as you walk through the thoughtfully updated 2 bedroom, 1 bathroom, 1080 Sq Ft home located at 1726 W Chestnut St Springfield, MO 65802. No expense was spared on this top-to-bottom home renovation. Some new features include:-New Roof-New Plumbing-New Electrical Box & Fixtures-New Double Pane Vinyl Windows -New Vinyl Plank Flooring-New Bathroom-New Kitchen-New Drywall-Kitchen Butcher Block Countertops-New Wooden Decks-New Wooden Privacy Fencing-Landscaping.And so much more!! You need to see this home in person to appreciate it. Reach out to your favorite agent quickly, to get your own personal showing! Also, as a bonus, the seller is offering a 12 MONTH HOME WARRANTY with an acceptable offer.
Zillow last checked: 8 hours ago
Listing updated: December 01, 2025 at 01:01pm
Listed by:
Mike Bowman 417-865-6500,
Murney Associates - Primrose
Bought with:
Revoir Real Estate Group, 2013030060
EXP Realty LLC
Source: SOMOMLS,MLS#: 60260306
Facts & features
Interior
Bedrooms & bathrooms
- Bedrooms: 2
- Bathrooms: 1
- Full bathrooms: 1
Heating
- Forced Air, Central, Natural Gas
Cooling
- Central Air, Ceiling Fan(s)
Appliances
- Included: Dishwasher, Free-Standing Electric Oven, Microwave
- Laundry: W/D Hookup
Features
- High Ceilings, Other Counters, Walk-In Closet(s)
- Flooring: Vinyl
- Windows: Double Pane Windows
- Has basement: No
- Attic: Access Only:No Stairs
- Has fireplace: No
Interior area
- Total structure area: 1,080
- Total interior livable area: 1,080 sqft
- Finished area above ground: 1,080
- Finished area below ground: 0
Property
Parking
- Total spaces: 1
- Parking features: Parking Space, Storage, Private, Paved, Oversized, Gravel, Garage Faces Front, Driveway, Additional Parking
- Garage spaces: 1
- Has uncovered spaces: Yes
Accessibility
- Accessibility features: Central Living Area
Features
- Levels: One
- Stories: 2
- Patio & porch: Deck, Rear Porch, Front Porch
- Exterior features: Rain Gutters
- Fencing: Privacy,Full,Wood
- Has view: Yes
- View description: City
Lot
- Size: 6,969 sqft
- Dimensions: 55 x 130
- Features: Curbs, Level
Details
- Parcel number: 881315413014
Construction
Type & style
- Home type: SingleFamily
- Architectural style: Traditional,Bungalow
- Property subtype: Single Family Residence
Materials
- Frame, Vinyl Siding
- Foundation: Crawl Space
- Roof: Composition
Condition
- Year built: 1936
Utilities & green energy
- Sewer: Public Sewer
- Water: Public
Green energy
- Energy efficient items: Thermostat
Community & neighborhood
Location
- Region: Springfield
- Subdivision: Eagle Hts Place
Other
Other facts
- Listing terms: Cash,VA Loan,FHA,Conventional
- Road surface type: Asphalt, Gravel, Concrete
Price history
| Date | Event | Price |
|---|---|---|
| 4/2/2024 | Sold | -- |
Source: | ||
| 3/26/2024 | Pending sale | $140,000$130/sqft |
Source: | ||
| 3/14/2024 | Price change | $140,000+3.7%$130/sqft |
Source: | ||
| 2/4/2024 | Pending sale | $135,000$125/sqft |
Source: | ||
| 2/1/2024 | Listed for sale | $135,000+141.5%$125/sqft |
Source: | ||
Public tax history
| Year | Property taxes | Tax assessment |
|---|---|---|
| 2024 | $361 +0.6% | $6,730 |
| 2023 | $359 -2.6% | $6,730 -0.3% |
| 2022 | $369 -63.3% | $6,750 |
Find assessor info on the county website
Neighborhood: Heart of the Westside
Nearby schools
GreatSchools rating
- 6/10York Elementary SchoolGrades: PK-5Distance: 0.3 mi
- 2/10Pipkin Middle SchoolGrades: 6-8Distance: 1.3 mi
- 7/10Central High SchoolGrades: 6-12Distance: 1.4 mi
Schools provided by the listing agent
- Elementary: SGF-York
- Middle: SGF-Pipkin
- High: SGF-Central
Source: SOMOMLS. This data may not be complete. We recommend contacting the local school district to confirm school assignments for this home.



