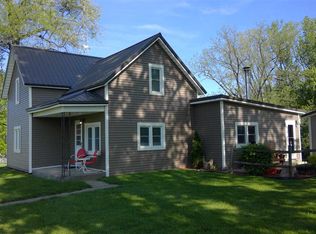Closed
$115,000
1726 W 450 N, Rochester, IN 46975
2beds
1,368sqft
Single Family Residence
Built in 1945
1.51 Acres Lot
$117,400 Zestimate®
$--/sqft
$992 Estimated rent
Home value
$117,400
Estimated sales range
Not available
$992/mo
Zestimate® history
Loading...
Owner options
Explore your selling options
What's special
Accepting Back-Up Offers! Country Home with Outbuildings on 1.5+/- Acres! Discover the charm of country living with this 2-3 bedroom, 1 bath home situated on 1.5± acres. The property features a spacious kitchen and dining room. Relax in the cozy family room or enjoy quiet evenings in the living room. The home includes 2 bedrooms, along with an office that could easily serve as a third bedroom, offering flexibility for your needs. Newer metal roof for peace of mind. Step outside to find a covered deck & fenced-in pasture, ideal for pets or small livestock, along with multiple outbuildings, including a 32x42 pole barn, providing ample storage and workspace. Don't miss this opportunity to get into the peaceful country!
Zillow last checked: 8 hours ago
Listing updated: March 12, 2025 at 10:52am
Listed by:
Chad Metzger chad@metzgerauction.com,
Metzger Property Services, LLC
Bought with:
Stephanie Helton, RB14038450
Rogers Auction & Real Estate
Source: IRMLS,MLS#: 202445965
Facts & features
Interior
Bedrooms & bathrooms
- Bedrooms: 2
- Bathrooms: 1
- Full bathrooms: 1
- Main level bedrooms: 2
Bedroom 1
- Level: Main
Bedroom 2
- Level: Main
Dining room
- Level: Main
- Area: 168
- Dimensions: 12 x 14
Family room
- Level: Main
- Area: 224
- Dimensions: 14 x 16
Kitchen
- Level: Main
- Area: 144
- Dimensions: 12 x 12
Living room
- Level: Main
- Area: 288
- Dimensions: 12 x 24
Heating
- Forced Air
Cooling
- Central Air
Appliances
- Included: Range/Oven Hook Up Gas
- Laundry: Main Level, Washer Hookup
Features
- Ceiling Fan(s), Kitchen Island
- Flooring: Carpet, Vinyl
- Basement: Crawl Space
- Number of fireplaces: 1
- Fireplace features: Living Room
Interior area
- Total structure area: 1,368
- Total interior livable area: 1,368 sqft
- Finished area above ground: 1,368
- Finished area below ground: 0
Property
Features
- Levels: One
- Stories: 1
- Patio & porch: Deck Covered
Lot
- Size: 1.51 Acres
- Dimensions: 215x300
- Features: 0-2.9999, Rural
Details
- Additional structures: Pole/Post Building
- Parcel number: 250223100010.000007
Construction
Type & style
- Home type: SingleFamily
- Property subtype: Single Family Residence
Materials
- Vinyl Siding
- Foundation: Slab
- Roof: Metal
Condition
- New construction: No
- Year built: 1945
Utilities & green energy
- Sewer: Septic Tank
- Water: Well
Community & neighborhood
Location
- Region: Rochester
- Subdivision: None
Price history
| Date | Event | Price |
|---|---|---|
| 3/12/2025 | Sold | $115,000-4.1% |
Source: | ||
| 3/7/2025 | Pending sale | $119,900 |
Source: | ||
| 12/23/2024 | Listed for sale | $119,900 |
Source: | ||
Public tax history
| Year | Property taxes | Tax assessment |
|---|---|---|
| 2024 | $398 +15% | $103,400 +4.6% |
| 2023 | $346 +2.9% | $98,900 +11.2% |
| 2022 | $336 +0.3% | $88,900 +4.7% |
Find assessor info on the county website
Neighborhood: 46975
Nearby schools
GreatSchools rating
- 6/10George M Riddle Elementary SchoolGrades: 2-4Distance: 4.4 mi
- 4/10Rochester Community High SchoolGrades: 8-12Distance: 5.1 mi
- 6/10Rochester Community Md SchoolGrades: 5-7Distance: 5.2 mi
Schools provided by the listing agent
- Elementary: Columbia / Riddle
- Middle: Rochester Community
- High: Rochester Community
- District: Rochester Community School Corp.
Source: IRMLS. This data may not be complete. We recommend contacting the local school district to confirm school assignments for this home.
Get pre-qualified for a loan
At Zillow Home Loans, we can pre-qualify you in as little as 5 minutes with no impact to your credit score.An equal housing lender. NMLS #10287.
