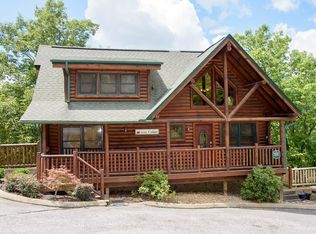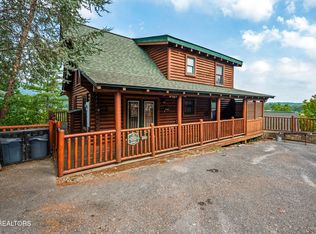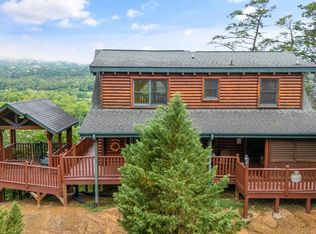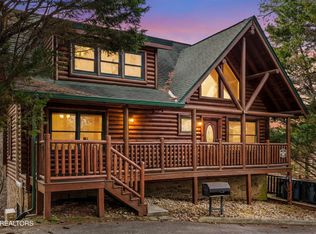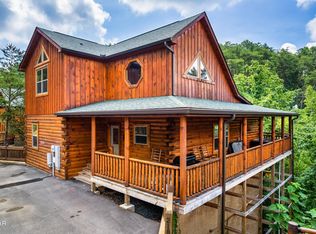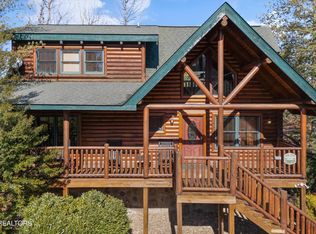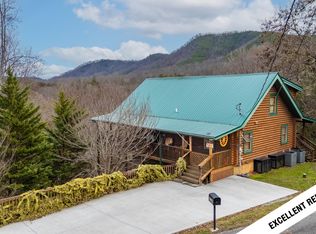HUGE PRICE DROP on a fantastic cabin! Bring an offer. Do not miss this opportunity, call an agent today and get this performing cabin in your portfolio.
Welcome to Mountain Paws. Seller is caught up on maintenance items and went ahead and updated several things throughout the property. Newly sanded floors, new carpet, stained decks, new fans in the bedrooms, and many more updates. This cabin is ready to be a true money maker. On top of being offered at a great price. This spacious 5-bedroom cabin sleeps 18, is in a great location close to Pigeon Forge, is only 11 miles from Gatlinburg, and is easily accessed by paved roads. This property makes you feel like royalty boasting an amazing master King suite, two King bedrooms, and an additional bunk room with a set of Queen over Queen beds! The top floor is a master suite with a king bed, a living area including a pullout couch, its own ensuite full bathroom and an additional private whirlpool tub making it a true oasis. The main floor is open concept with a living room with vaulted ceilings, dining table to easily accommodate 8 people, and a fully equipped kitchen with a peninsula to offer more seating and visiting while meals are being prepared. The living space floors were just sanded and refinished. It also has a fireplace and direct access to the main level rear porch and the front porch. The main level rear porch has a hot tub with privacy screening, rocking chairs, a swing, and best of all- amazing views of the valley. This main level also has two king bedrooms and a full bathroom. Downstairs there is an additional living space with pool table, game console, and bar sink with mini-fridge. This living space has access to the lower rear deck which also has beautiful valley views and more rocking chairs to relax in. This lower level has the second king master suite with a full bathroom and direct access to the lower porch. The bunk room and an additional full bathroom fill out this level. All the bedrooms have closet spaces. This cabin is listed below appraised value. Do not miss this opportunity to have a fully-furnished and income producing cabin in an established community. This cabin has income estimates above 120-135K a year. Now is the time to get a fantastic income producing cabin at a great price.
For sale
$926,900
1726 Summit View Way, Sevierville, TN 37862
5beds
2,246sqft
Est.:
Single Family Residence, Residential
Built in 2004
435.6 Square Feet Lot
$900,700 Zestimate®
$413/sqft
$183/mo HOA
What's special
Rocking chairsTwo king bedroomsAmazing master king suitePrivate whirlpool tub
- 4 hours |
- 119 |
- 2 |
Zillow last checked: 8 hours ago
Listing updated: 12 hours ago
Listed by:
Clayton Feiler 865-566-2933,
Colonial Real Estate, Inc. 865-453-3333
Source: GSMAR, GSMMLS,MLS#: 302893
Tour with a local agent
Facts & features
Interior
Bedrooms & bathrooms
- Bedrooms: 5
- Bathrooms: 4
- Full bathrooms: 4
Heating
- Central, Heat Pump
Cooling
- Heat Pump
Appliances
- Included: Dishwasher, Dryer, Electric Range, Microwave, Refrigerator, Washer
Features
- Ceiling Fan(s), Granite Counters, Great Room, Kitchen/Dining Combo, Storage
- Flooring: Carpet, Wood
- Basement: Other
- Number of fireplaces: 2
- Furnished: Yes
Interior area
- Total structure area: 2,246
- Total interior livable area: 2,246 sqft
- Finished area above ground: 1,382
- Finished area below ground: 864
Property
Parking
- Parking features: Asphalt, On Site
Features
- Levels: Tri-Level
- Patio & porch: Covered, Deck
- Pool features: Community, Association
- Has view: Yes
- View description: Mountain(s)
Lot
- Size: 435.6 Square Feet
- Features: Views, Country Setting
Details
- Parcel number: 093J B 001.00
- Zoning: R2
Construction
Type & style
- Home type: SingleFamily
- Architectural style: Cabin
- Property subtype: Single Family Residence, Residential
Materials
- Log Siding
- Foundation: Combination
- Roof: Composition
Condition
- New construction: No
- Year built: 2004
Utilities & green energy
- Sewer: Public Sewer
- Water: Public
- Utilities for property: Water Connected
Community & HOA
Community
- Features: Pool
- Subdivision: Covered Bridge Resort
HOA
- Has HOA: Yes
- Amenities included: Pool, Other
- Services included: Maintenance Grounds
- HOA fee: $183 monthly
- HOA name: Covered Bridge Resort, by Wise Property Solutions
- HOA phone: 865-643-8989
Location
- Region: Sevierville
Financial & listing details
- Price per square foot: $413/sqft
- Tax assessed value: $510,700
- Annual tax amount: $3,360
- Date on market: 2/3/2026
- Listing terms: 1031 Exchange,Cash,Conventional
- Road surface type: Paved
Estimated market value
$900,700
$856,000 - $946,000
$5,233/mo
Price history
Price history
| Date | Event | Price |
|---|---|---|
| 2/3/2026 | Listed for sale | $926,900-1.4%$413/sqft |
Source: | ||
| 2/2/2026 | Listing removed | $940,000$419/sqft |
Source: | ||
| 10/19/2025 | Listed for sale | $940,000+9.3%$419/sqft |
Source: | ||
| 7/2/2025 | Listing removed | $860,000$383/sqft |
Source: | ||
| 5/14/2025 | Price change | $860,000-4.1%$383/sqft |
Source: | ||
Public tax history
Public tax history
| Year | Property taxes | Tax assessment |
|---|---|---|
| 2024 | $3,361 | $204,280 |
| 2023 | $3,361 +60% | $204,280 +60% |
| 2022 | $2,101 | $127,675 |
Find assessor info on the county website
BuyAbility℠ payment
Est. payment
$5,158/mo
Principal & interest
$4450
Home insurance
$324
Other costs
$384
Climate risks
Neighborhood: 37862
Nearby schools
GreatSchools rating
- 2/10Pigeon Forge Primary SchoolGrades: PK-3Distance: 0.5 mi
- 4/10Pigeon Forge Middle SchoolGrades: 7-9Distance: 2.6 mi
- 6/10Pigeon Forge High SchoolGrades: 10-12Distance: 2.6 mi
- Loading
- Loading
