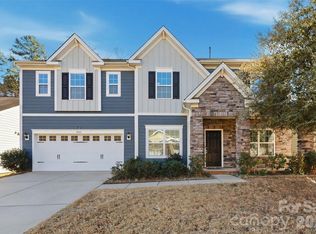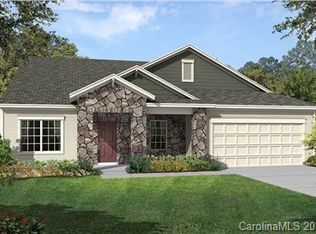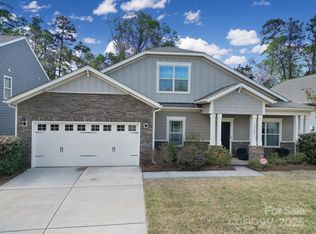Closed
$522,000
1726 Still River Way, Fort Mill, SC 29708
4beds
2,819sqft
Single Family Residence
Built in 2015
0.19 Acres Lot
$521,800 Zestimate®
$185/sqft
$3,061 Estimated rent
Home value
$521,800
$496,000 - $548,000
$3,061/mo
Zestimate® history
Loading...
Owner options
Explore your selling options
What's special
One and half story home in Fort Mill with four bedrooms on the main level. Open layout with granite countertops, gas fireplace in living room, French doors to a front office, tub/shower luxury primary bathroom with oversized walk in closet. Upstairs to a bonus room, full bathroom, and heated/cooled storage room. Lovely home convenient to all Fort Mill has to offer near 160, the Fort Mill Parkway, and I-77.
Zillow last checked: 8 hours ago
Listing updated: February 05, 2026 at 04:59am
Listing Provided by:
Kim McCorkle kim@assist2sell.com,
Assist2sell Buyers & Sellers 1st Choice LLC
Bought with:
Kara West
COMPASS
Source: Canopy MLS as distributed by MLS GRID,MLS#: 4323214
Facts & features
Interior
Bedrooms & bathrooms
- Bedrooms: 4
- Bathrooms: 4
- Full bathrooms: 3
- 1/2 bathrooms: 1
- Main level bedrooms: 4
Primary bedroom
- Level: Main
Bedroom s
- Level: Main
Bedroom s
- Level: Main
Bedroom s
- Level: Main
Bathroom full
- Level: Main
Bathroom full
- Level: Main
Bathroom half
- Level: Main
Bathroom full
- Level: Upper
Bonus room
- Level: Upper
Dining room
- Level: Main
Kitchen
- Level: Main
Laundry
- Level: Main
Living room
- Level: Main
Office
- Level: Main
Heating
- Forced Air
Cooling
- Ceiling Fan(s), Central Air
Appliances
- Included: Dishwasher, Disposal, Exhaust Fan, Gas Cooktop, Microwave
- Laundry: Laundry Room, Main Level
Features
- Pantry, Walk-In Closet(s), Walk-In Pantry
- Flooring: Carpet, Tile, Vinyl
- Doors: French Doors, Storm Door(s)
- Has basement: No
- Attic: Walk-In
- Fireplace features: Gas, Living Room
Interior area
- Total structure area: 2,819
- Total interior livable area: 2,819 sqft
- Finished area above ground: 2,819
- Finished area below ground: 0
Property
Parking
- Total spaces: 2
- Parking features: Driveway, Garage Faces Front, Keypad Entry, Garage on Main Level
- Garage spaces: 2
- Has uncovered spaces: Yes
Features
- Levels: One and One Half
- Stories: 1
- Patio & porch: Front Porch, Patio
Lot
- Size: 0.19 Acres
- Features: Level, Wooded
Details
- Parcel number: 0202501038
- Zoning: R
- Special conditions: Standard
Construction
Type & style
- Home type: SingleFamily
- Property subtype: Single Family Residence
Materials
- Fiber Cement
- Foundation: Slab
Condition
- New construction: No
- Year built: 2015
Details
- Builder name: M/I Builders
Utilities & green energy
- Sewer: Public Sewer
- Water: City
Community & neighborhood
Security
- Security features: Carbon Monoxide Detector(s), Smoke Detector(s)
Location
- Region: Fort Mill
- Subdivision: Sutton Mill
HOA & financial
HOA
- Has HOA: Yes
- HOA fee: $60 monthly
- Association name: Cusick Property Management
Other
Other facts
- Listing terms: Cash,Conventional,FHA,VA Loan
- Road surface type: Concrete, Paved
Price history
| Date | Event | Price |
|---|---|---|
| 1/30/2026 | Sold | $522,000-3.3%$185/sqft |
Source: | ||
| 11/29/2025 | Listed for sale | $540,000$192/sqft |
Source: | ||
| 7/22/2025 | Listing removed | $540,000$192/sqft |
Source: | ||
| 4/18/2025 | Listed for sale | $540,000-1.8%$192/sqft |
Source: | ||
| 10/25/2024 | Listing removed | $550,000+1.9%$195/sqft |
Source: | ||
Public tax history
| Year | Property taxes | Tax assessment |
|---|---|---|
| 2025 | -- | $20,316 +0.1% |
| 2024 | $11,379 +5.1% | $20,299 |
| 2023 | $10,824 +8.3% | $20,299 |
Find assessor info on the county website
Neighborhood: 29708
Nearby schools
GreatSchools rating
- 5/10Riverview Elementary SchoolGrades: PK-5Distance: 1.4 mi
- 6/10Banks Trail MiddleGrades: 6-8Distance: 2.6 mi
- 10/10Fort Mill High SchoolGrades: 9-12Distance: 0.9 mi
Schools provided by the listing agent
- Elementary: Riverview
- Middle: Banks Trail
- High: Catawba Ridge
Source: Canopy MLS as distributed by MLS GRID. This data may not be complete. We recommend contacting the local school district to confirm school assignments for this home.
Get a cash offer in 3 minutes
Find out how much your home could sell for in as little as 3 minutes with a no-obligation cash offer.
Estimated market value$521,800
Get a cash offer in 3 minutes
Find out how much your home could sell for in as little as 3 minutes with a no-obligation cash offer.
Estimated market value
$521,800


