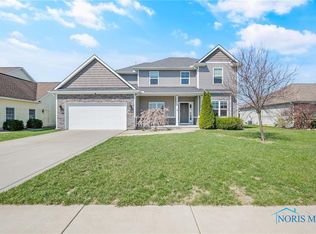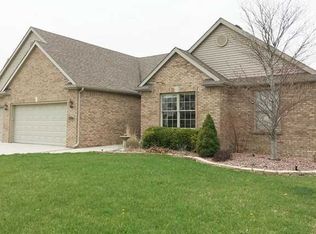Desirable 1st floor master home with finished basement (Owens Corning Basement Systems). Most bedrooms have walk-in closets. Large extra walk-in storage for craft room. Rough plumbing in basement for another bathroom. Also room for a 5th bedroom. 10x10 workshop. 12x10 shed. Kitchen with snack bar/island. Stainless steel appliances. Canned lights in kitchen. 81 gallon hot water tank.
This property is off market, which means it's not currently listed for sale or rent on Zillow. This may be different from what's available on other websites or public sources.


