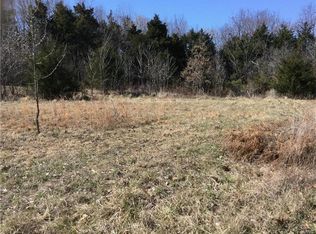Charming 2-story on 3.57 acre private wooded lot. Gorgeous landscaped with stone retention walls & perennial plantings. Huge 30 x 29, 3 car garage with 8 foot doors. Composite deck, spiral staircase leads to huge partially covered stamped concrete patio. Hardwood(some with inlay) & hard surface flooring thru-out all levels of home. Kitchen features white cabinets, granite counters & updated stainless steel appliances. Great room with 5" crown molding & raised hearth WB fireplace. Huge main floor laundry with lots of cabinets. Formal dining rm with box window & plantation shutters. Vaulted master suite. Bath features sep shower, double sink & jetted corner tub. Walkout finished LL includes large family room, office & full bath. Crown molding, chair rail & wainscoting. 2014 roof, 2013 Zoned HVAC, 80 gallon water heater. Ext freshly painted, 2 200 amp elec. services. Outstanding Internet access. Parking pad is 50' deep.
This property is off market, which means it's not currently listed for sale or rent on Zillow. This may be different from what's available on other websites or public sources.
